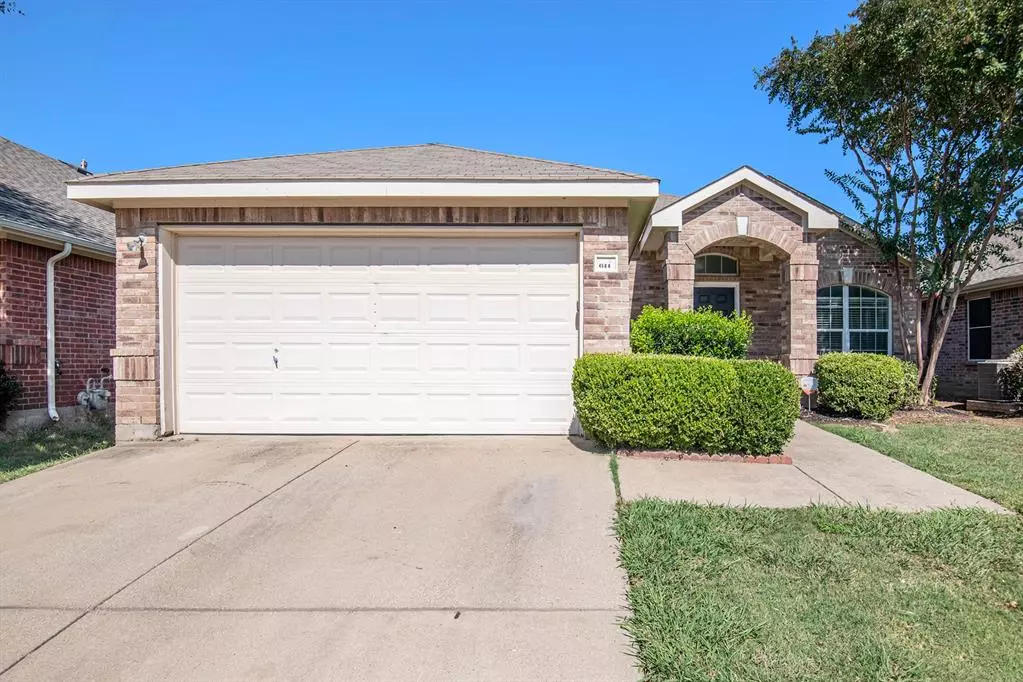$319,900
For more information regarding the value of a property, please contact us for a free consultation.
3 Beds
2 Baths
1,805 SqFt
SOLD DATE : 11/14/2024
Key Details
Property Type Single Family Home
Sub Type Single Family Residence
Listing Status Sold
Purchase Type For Sale
Square Footage 1,805 sqft
Price per Sqft $177
Subdivision Southwind Add
MLS Listing ID 20725369
Sold Date 11/14/24
Bedrooms 3
Full Baths 2
HOA Fees $44/ann
HOA Y/N Mandatory
Year Built 2005
Annual Tax Amount $8,042
Lot Size 6,490 Sqft
Acres 0.149
Property Description
Welcome to 611 Denali, a delightful single-story home designed for both comfort and versatility. This thoughtfully laid-out home features three bedrooms in a split design, ensuring privacy and functionality for every member of the household. At the heart of the home lies a generously sized kitchen, complete with a breakfast bar, walk-in pantry, and modern wood vinyl floors that add warmth and style. The spacious family room flows seamlessly into the kitchen, making it perfect for both daily gatherings and entertaining. A large backyard, bordered by an elegant stone retaining wall, offers a private outdoor retreat. At the front of the home, a flexible space awaits your imagination whether as a formal dining room or a cozy living area. The primary suite features a bath with a separate shower and tub, along with double vanities for added convenience. With its inviting layout and thoughtful details, 611 Denali is a place where comfort and style come together effortlessly.
Location
State TX
County Tarrant
Direction Get on TX-360 S from W Abram St Continue to Grand Prairie. Take the Ragland Rd Debbie Ln exit from Texas 360 Toll Follow TX-360 S and Ragland Rd to Denali Dr in Arlington
Rooms
Dining Room 0
Interior
Interior Features Walk-In Closet(s)
Flooring Vinyl
Fireplaces Number 1
Fireplaces Type Gas Starter, Living Room
Appliance Dishwasher, Electric Oven, Electric Range, Refrigerator
Laundry Full Size W/D Area
Exterior
Garage Spaces 2.0
Utilities Available City Sewer, City Water
Roof Type Composition
Garage Yes
Building
Story One
Foundation Slab
Level or Stories One
Schools
Elementary Schools Reid
Middle Schools Worley
High Schools Mansfield
School District Mansfield Isd
Others
Restrictions Deed
Ownership AMH 2014-2 Borrower, L.P.
Acceptable Financing Cash, Conventional, FHA, VA Loan
Listing Terms Cash, Conventional, FHA, VA Loan
Financing Conventional
Read Less Info
Want to know what your home might be worth? Contact us for a FREE valuation!

Our team is ready to help you sell your home for the highest possible price ASAP

©2024 North Texas Real Estate Information Systems.
Bought with Natali Duran • Keller Williams Realty

1001 West Loop South Suite 105, Houston, TX, 77027, United States

