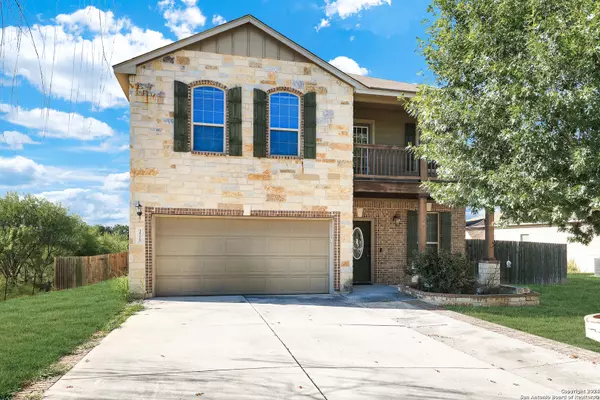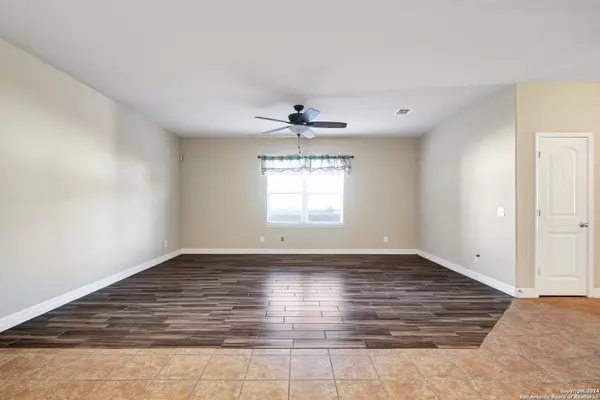$339,900
For more information regarding the value of a property, please contact us for a free consultation.
5 Beds
4 Baths
3,450 SqFt
SOLD DATE : 11/12/2024
Key Details
Property Type Single Family Home
Sub Type Single Residential
Listing Status Sold
Purchase Type For Sale
Square Footage 3,450 sqft
Price per Sqft $98
Subdivision Morningstar
MLS Listing ID 1806815
Sold Date 11/12/24
Style Two Story
Bedrooms 5
Full Baths 3
Half Baths 1
Construction Status Pre-Owned
HOA Fees $20/ann
Year Built 2013
Annual Tax Amount $8,651
Tax Year 2023
Lot Size 9,583 Sqft
Property Description
~Ready for Move-In ~ Unique Floor Plan Features Dual Master Bedrooms & Dual Laundry Rooms (1 Down & 1 Up) ~ Total of 5 BR, 3-1/2 Baths Located on a Corner Lot ~ Room for Everyone ~ Downstairs Oversized Master is Handicap Accessible & a Master Bath Featuring Dual Vanities & Gorgeous Walk-in Shower & Corner Whirlpool Tub ~ Neutral Color Palette ~ 2" Faux Blinds Thru-Out ~ Study/Office ~ Open Floor Plan w/ Spacious Kitchen Which Features Granite Countertops & Tile Backsplash ~ Water Softener ~ Reverse Osmosis Filtration System ~ Kitchen Opens to a Large Family Room ~ Upstairs Features The 2nd Master w/Covered Balcony ~ 3 Additional BR & 2 BA ~ Backyard Features Covered Deck and Privacy Fence ~ Fenced-in/Concrete Floor Dog Kennel ~ Mature Trees ~ Within Walking Distance of Morningside Elementary ~ Owner Has Provided a List of Additional Upgrades ~ Put This One on Your List!
Location
State TX
County Comal
Area 2705
Rooms
Master Bathroom Main Level 15X10 Tub/Shower Separate, Double Vanity, Tub has Whirlpool, Garden Tub
Master Bedroom Main Level 24X16 DownStairs
Bedroom 2 2nd Level 15X12
Bedroom 3 2nd Level 15X12
Bedroom 4 2nd Level 12X10
Bedroom 5 2nd Level 15X12
Dining Room Main Level 18X10
Kitchen Main Level 18X11
Family Room Main Level 19X14
Study/Office Room Main Level 14X10
Interior
Heating Central
Cooling One Central
Flooring Carpeting, Ceramic Tile
Heat Source Electric, Natural Gas
Exterior
Exterior Feature Patio Slab, Covered Patio, Deck/Balcony, Privacy Fence, Sprinkler System
Parking Features Two Car Garage
Pool None
Amenities Available Park/Playground, None
Roof Type Composition
Private Pool N
Building
Foundation Slab
Water Water System
Construction Status Pre-Owned
Schools
Elementary Schools Call District
Middle Schools Call District
High Schools Call District
School District Comal
Others
Acceptable Financing Conventional, FHA, VA, Cash
Listing Terms Conventional, FHA, VA, Cash
Read Less Info
Want to know what your home might be worth? Contact us for a FREE valuation!

Our team is ready to help you sell your home for the highest possible price ASAP

1001 West Loop South Suite 105, Houston, TX, 77027, United States






