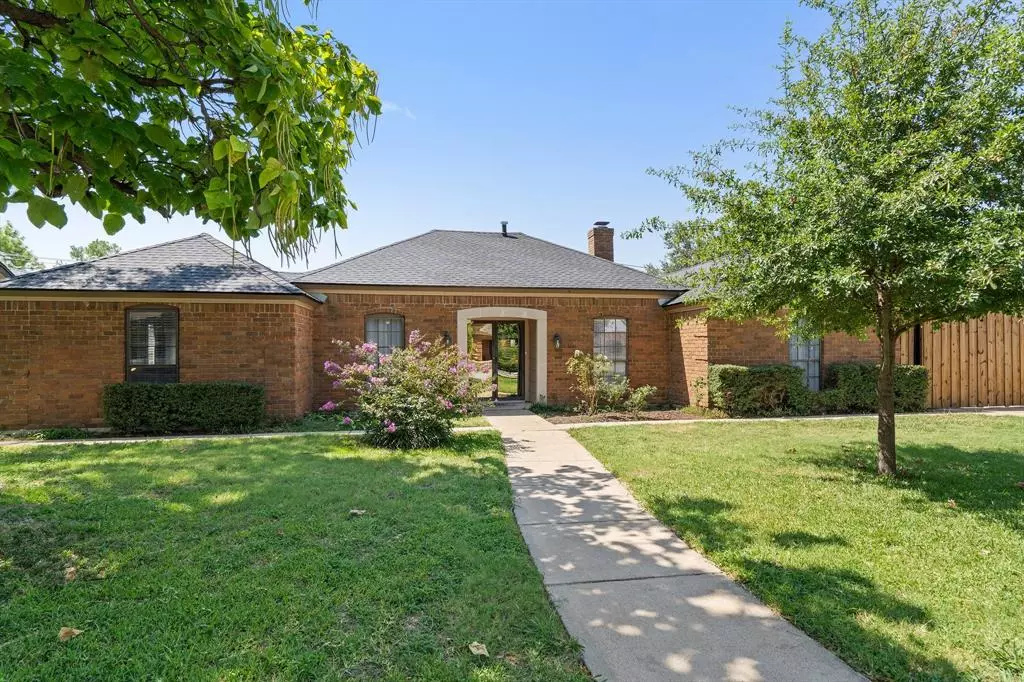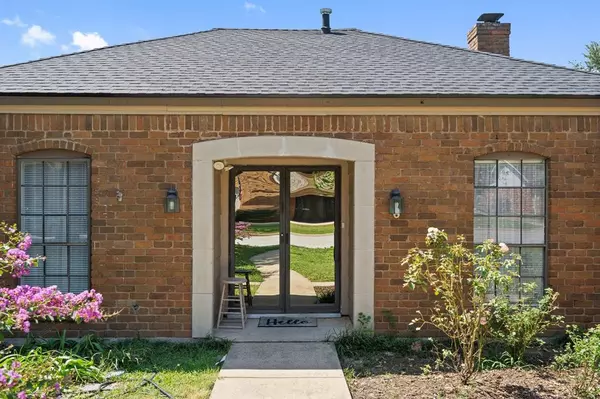$450,000
For more information regarding the value of a property, please contact us for a free consultation.
5 Beds
3 Baths
2,552 SqFt
SOLD DATE : 11/12/2024
Key Details
Property Type Single Family Home
Sub Type Single Family Residence
Listing Status Sold
Purchase Type For Sale
Square Footage 2,552 sqft
Price per Sqft $176
Subdivision Mayfair Add
MLS Listing ID 20694782
Sold Date 11/12/24
Style Traditional
Bedrooms 5
Full Baths 2
Half Baths 1
HOA Y/N None
Year Built 1975
Annual Tax Amount $6,495
Lot Size 9,452 Sqft
Acres 0.217
Property Description
Need a house with character? Tired of cookie-cutter homes?
This beautifully maintained residence boasts 5 bedrooms and 2.5 bathrooms, with a generous 2,552 SQFT of comfortable living space. It includes 2 dining and living areas, providing versatile living arrangements to suit your needs. Skylights throughout the home fill the rooms with natural light, creating an inviting atmosphere. Notable recent upgrades include a brand new roof (Aug 2024) and two new HVAC units (Jul 2024). This home offers both gas and electric capabilities, accommodating a variety of preferences. The backyard oasis features an 8-foot privacy fence for seclusion and security, and a 12-foot saltwater pool with a diving board—ideal for relaxing or entertaining. An electronic gate secures the driveway and provides convenient access. Located just 10 minutes from DFW Airport, this home combines suburban tranquility with easy access to travel and local amenities. Don’t miss your chance to own this delightful property!
Location
State TX
County Tarrant
Direction 213 Circleview Dr S Hurst, TX 76054 on any map service. South on Norwood from Airport Freeway, Left on Circleview Dr S to 213.
Rooms
Dining Room 2
Interior
Interior Features Built-in Features, Chandelier, Decorative Lighting, Dry Bar, Eat-in Kitchen, High Speed Internet Available, In-Law Suite Floorplan, Open Floorplan, Vaulted Ceiling(s), Walk-In Closet(s), Wet Bar, Second Primary Bedroom
Fireplaces Number 1
Fireplaces Type Family Room, Gas, Living Room, Masonry
Appliance Dishwasher, Disposal, Electric Oven, Electric Water Heater, Gas Cooktop, Gas Oven, Gas Range, Gas Water Heater, Microwave, Double Oven, Plumbed For Gas in Kitchen, Refrigerator, Vented Exhaust Fan
Laundry Full Size W/D Area
Exterior
Pool Diving Board, In Ground, Outdoor Pool, Pool Cover, Pool/Spa Combo, Private, Salt Water
Utilities Available City Sewer, City Water, Electricity Available, Individual Gas Meter, Individual Water Meter, Phone Available, Sewer Available
Roof Type Composition,Shingle
Garage No
Private Pool 1
Building
Story One
Level or Stories One
Structure Type Brick
Schools
Elementary Schools Shadybrook
High Schools Bell
School District Hurst-Euless-Bedford Isd
Others
Ownership See Tax
Financing Conventional
Read Less Info
Want to know what your home might be worth? Contact us for a FREE valuation!

Our team is ready to help you sell your home for the highest possible price ASAP

©2024 North Texas Real Estate Information Systems.
Bought with Erick Estrada • HomeSmart

1001 West Loop South Suite 105, Houston, TX, 77027, United States






