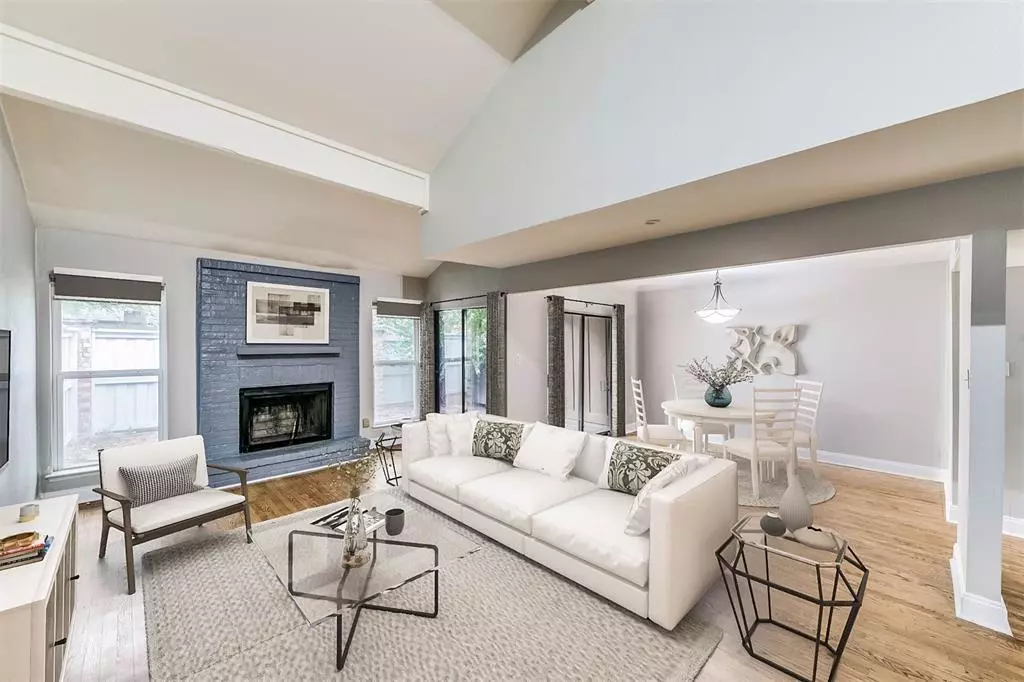$264,000
For more information regarding the value of a property, please contact us for a free consultation.
2 Beds
3 Baths
1,593 SqFt
SOLD DATE : 11/01/2024
Key Details
Property Type Single Family Home
Sub Type Single Family Residence
Listing Status Sold
Purchase Type For Sale
Square Footage 1,593 sqft
Price per Sqft $165
Subdivision Oakbrook On Brookhaven Ph 01
MLS Listing ID 20713938
Sold Date 11/01/24
Bedrooms 2
Full Baths 2
Half Baths 1
HOA Fees $350/mo
HOA Y/N Mandatory
Year Built 1973
Annual Tax Amount $5,636
Lot Size 1,742 Sqft
Acres 0.04
Property Description
Welcome to Oakbrook on Brookhaven! This townhouse community is hidden away in a highly desired, peaceful, and friendly area of Farmers Branch with mature trees throughout. Home is 2-story, 2-bedrooms, 2.5 bath with many lovely features. Located in the Brookhaven golf community, its close to everything. Beautiful modern with a wall of windows and open floorplan makes this home stunning. Large kitchen and stainless-steel appliances. Beautiful real hardwood flooring and carpet upstairs. Primary ensuite has a large open master bath and a private balcony. Secondary bedroom is a nice size and has lots of large windows. High ceilings throughout the home allows for bright light. This home comes with a carport, a 1 car garage and a gated front entryway with large courtyard. Very private and spacious fenced backyard. There are also 2 community pools. Easy access to major thoroughfares, shopping, dining, and entertainment.
Location
State TX
County Dallas
Community Community Pool
Direction Webb Chapel north to Oakbrook Parkway, turn left then right, home is on the right
Rooms
Dining Room 2
Interior
Interior Features Cable TV Available, Decorative Lighting, Eat-in Kitchen, High Speed Internet Available, Vaulted Ceiling(s), Walk-In Closet(s)
Heating Central, Electric, Fireplace(s)
Cooling Ceiling Fan(s), Central Air, Electric
Flooring Carpet, Ceramic Tile, Tile, Wood
Fireplaces Number 1
Fireplaces Type Brick
Appliance Dishwasher, Electric Cooktop, Electric Oven
Heat Source Central, Electric, Fireplace(s)
Laundry In Kitchen, Washer Hookup
Exterior
Exterior Feature Balcony, Covered Courtyard, Covered Patio/Porch
Garage Spaces 1.0
Carport Spaces 1
Fence Wood
Pool In Ground
Community Features Community Pool
Utilities Available Asphalt, Cable Available, City Sewer, City Water
Roof Type Composition
Total Parking Spaces 2
Garage Yes
Private Pool 1
Building
Lot Description Many Trees
Story Two
Foundation Slab
Level or Stories Two
Structure Type Frame,Siding,Wood
Schools
Elementary Schools Mclaughlin
Middle Schools Field
High Schools Turner
School District Carrollton-Farmers Branch Isd
Others
Ownership See agent
Acceptable Financing Cash, Conventional, FHA, VA Loan
Listing Terms Cash, Conventional, FHA, VA Loan
Financing FHA 203(b)
Read Less Info
Want to know what your home might be worth? Contact us for a FREE valuation!

Our team is ready to help you sell your home for the highest possible price ASAP

©2024 North Texas Real Estate Information Systems.
Bought with Dennis Tuttle • Dennis Tuttle Real Estate Team

1001 West Loop South Suite 105, Houston, TX, 77027, United States

