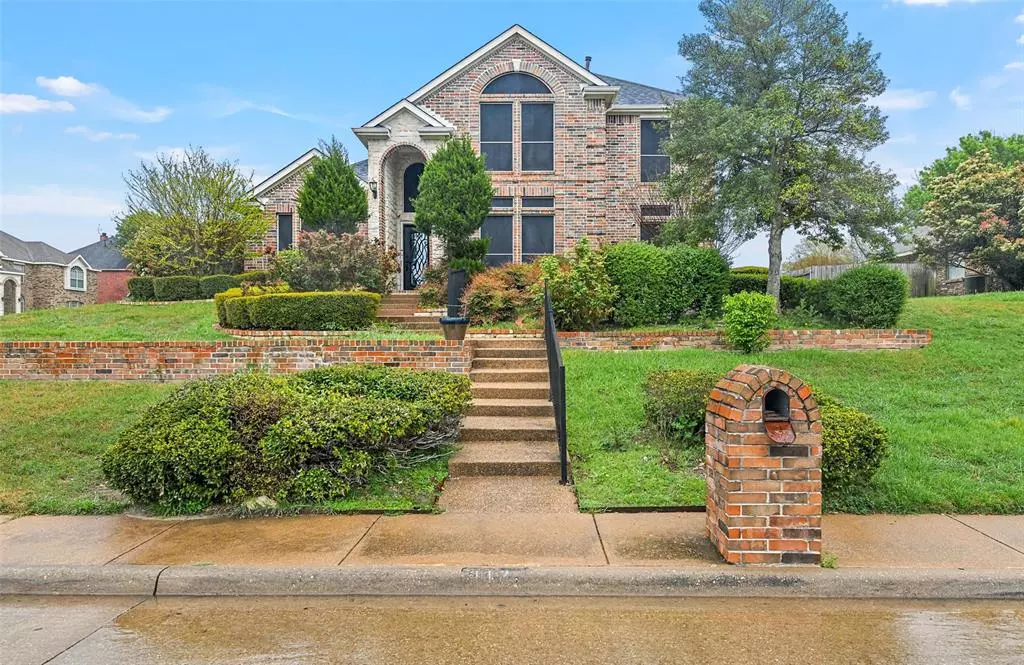$385,000
For more information regarding the value of a property, please contact us for a free consultation.
4 Beds
3 Baths
3,091 SqFt
SOLD DATE : 11/08/2024
Key Details
Property Type Single Family Home
Sub Type Single Family Residence
Listing Status Sold
Purchase Type For Sale
Square Footage 3,091 sqft
Price per Sqft $124
Subdivision Briarwood 02
MLS Listing ID 20463617
Sold Date 11/08/24
Style Traditional
Bedrooms 4
Full Baths 2
Half Baths 1
HOA Y/N None
Year Built 1996
Annual Tax Amount $8,356
Lot Size 0.298 Acres
Acres 0.298
Property Description
PREVIOUS Model Home ONE OWNER!!!-This house has a grand entrance,, Spalling porcelain tile in the living room and formal area, beautiful arch ceiling, lots of windows grand door and entry way, vaulted ceiling in the living room, lots of counter space in the kitchen and storage for the chef in the family, the kitchen is equipped with a farmhouse sink and a vent,, The counter tops are Quarts stone, The backyard is huge with large deck for the right family to enjoy the cool evenings and beautiful sunsets in this quiet neighborhood, this property has a lot to offer, the rooms has lots of closet space ,the home owner suite bathroom was completely renovated with his and hers vanity with a water closet, glass shower door and much much more lots of natural lighting, this home sits on the corner lot facing Briarwood park. This house is well maintained and cared for. This house is ready for the perfect family!!!!
Seller is offering $5,000 in seller concessions!!!!
Location
State TX
County Dallas
Direction Going northbound on Hwy 67, turn right on to E Belt Line Road. Turn right onto S Laurel Springs; the house will be on your left. The Property faces the park
Rooms
Dining Room 1
Interior
Interior Features Cable TV Available, Eat-in Kitchen, Kitchen Island, Vaulted Ceiling(s)
Heating Central, Electric, Natural Gas, Zoned
Cooling Central Air, Electric, Zoned
Flooring Carpet, Marble, Slate
Fireplaces Number 1
Fireplaces Type Brick, Gas Logs, Stone
Appliance Dishwasher, Disposal, Gas Oven, Gas Range, Trash Compactor
Heat Source Central, Electric, Natural Gas, Zoned
Laundry Full Size W/D Area
Exterior
Exterior Feature Rain Gutters
Garage Spaces 2.0
Fence Back Yard, Wood
Utilities Available City Sewer, City Water, Curbs
Roof Type Composition
Total Parking Spaces 2
Garage Yes
Building
Lot Description Adjacent to Greenbelt, Corner Lot, Few Trees, Subdivision
Story One and One Half
Foundation Slab
Level or Stories One and One Half
Structure Type Brick
Schools
Elementary Schools Cockrell Hill
Middle Schools Curtistene S Mccowan
High Schools Desoto
School District Desoto Isd
Others
Ownership see tax
Acceptable Financing Cash, Conventional, FHA, VA Loan
Listing Terms Cash, Conventional, FHA, VA Loan
Financing Conventional
Read Less Info
Want to know what your home might be worth? Contact us for a FREE valuation!

Our team is ready to help you sell your home for the highest possible price ASAP

©2024 North Texas Real Estate Information Systems.
Bought with Cherri Bryant • Monument Realty

1001 West Loop South Suite 105, Houston, TX, 77027, United States

