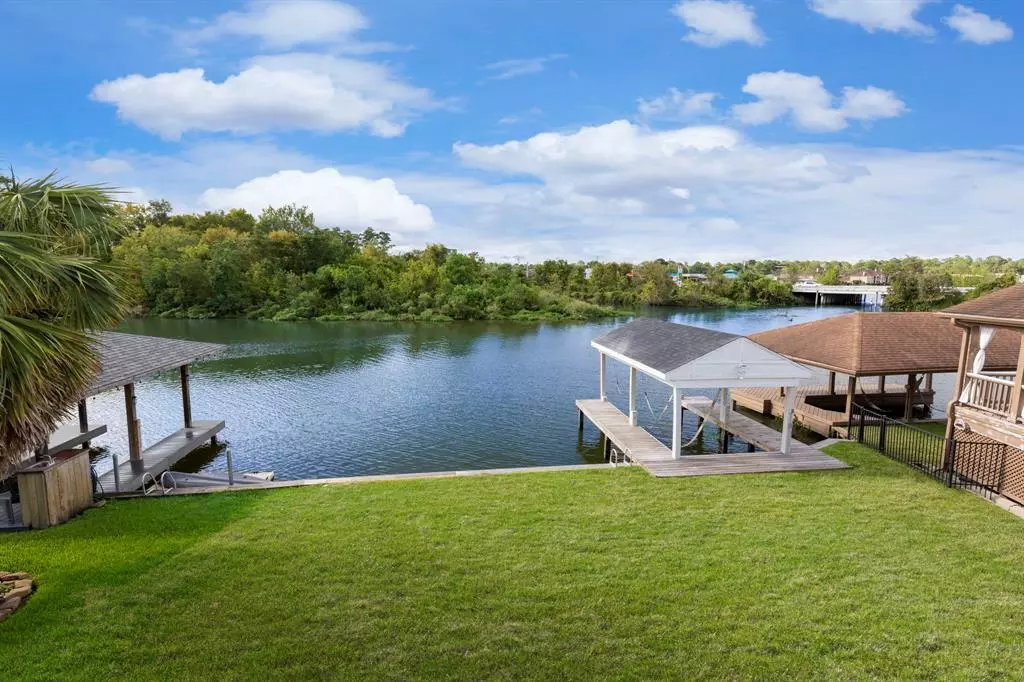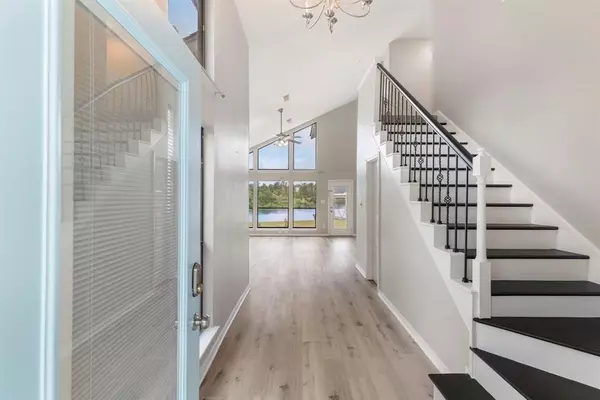$599,000
For more information regarding the value of a property, please contact us for a free consultation.
3 Beds
2.1 Baths
2,000 SqFt
SOLD DATE : 11/08/2024
Key Details
Property Type Single Family Home
Listing Status Sold
Purchase Type For Sale
Square Footage 2,000 sqft
Price per Sqft $282
Subdivision Lake Conroe Forest
MLS Listing ID 10177334
Sold Date 11/08/24
Style Traditional
Bedrooms 3
Full Baths 2
Half Baths 1
HOA Fees $10/ann
HOA Y/N 1
Year Built 1986
Annual Tax Amount $7,359
Tax Year 2023
Lot Size 7,571 Sqft
Acres 0.1738
Property Description
QUICK, MAKE AN OFFER BEFORE IT’S GONE! Best quality lakefront home on Lake Conroe for this price! Relax & fish off your private dock w/ boathouse, close to dining + shops! Recently remodeled w/ new gorgeous vinyl plank flooring, plush carpet, & neutral paint tones. Enjoy lake views while cooking in your updated kitchen w/ quartz countertops, shaker cabinets, stainless steel appliances & tile backsplash. Primary suite boasts TWO closets, double shower heads, double vanity w/ soft-closing drawers, & free-standing soaking tub w/ custom tile feature wall. Head upstairs to enjoy two bedrooms w/ lake views & private access to the 2nd story covered deck. 2nd full bath w/ blue tiles speak lake vibes. Walk-out 5'x13' attic-convert to a playroom/office? Or enjoy extra storage space! Custom outside shower to rinse off in from your lake excursion! Room for a pool! New roof, new exterior paint, new patio decking, electrical line added for jacuzzi/spa. Airbnb/STR allowed! NO MUD taxes!
Location
State TX
County Montgomery
Area Lake Conroe Area
Rooms
Bedroom Description En-Suite Bath,Primary Bed - 1st Floor,Walk-In Closet
Other Rooms Entry, Family Room, Gameroom Up, Kitchen/Dining Combo, Living Area - 1st Floor, Utility Room in House
Master Bathroom Half Bath, Primary Bath: Double Sinks, Primary Bath: Separate Shower, Primary Bath: Soaking Tub, Secondary Bath(s): Tub/Shower Combo
Kitchen Breakfast Bar, Pantry
Interior
Interior Features Balcony, Fire/Smoke Alarm, Formal Entry/Foyer, High Ceiling, Refrigerator Included, Washer Included, Water Softener - Owned
Heating Central Electric
Cooling Central Electric
Flooring Carpet, Tile, Vinyl Plank
Exterior
Exterior Feature Back Yard, Covered Patio/Deck, Partially Fenced, Patio/Deck, Private Driveway, Side Yard, Spa/Hot Tub
Parking Features Attached Garage
Garage Spaces 2.0
Garage Description Additional Parking, Boat Parking, Double-Wide Driveway
Waterfront Description Boat House,Boat Lift,Boat Slip,Bulkhead,Lake View,Lakefront
Roof Type Composition
Street Surface Asphalt
Private Pool No
Building
Lot Description Subdivision Lot, Water View, Waterfront
Faces Southeast
Story 2
Foundation Slab
Lot Size Range 0 Up To 1/4 Acre
Sewer Public Sewer
Water Public Water
Structure Type Stone,Wood
New Construction No
Schools
Elementary Schools Keenan Elementary School
Middle Schools Oak Hill Junior High School
High Schools Lake Creek High School
School District 37 - Montgomery
Others
HOA Fee Include Other
Senior Community No
Restrictions Unknown
Tax ID 6585-03-10000
Energy Description Ceiling Fans,Digital Program Thermostat
Acceptable Financing Cash Sale, Conventional, FHA, Investor, Seller May Contribute to Buyer's Closing Costs, USDA Loan, VA
Tax Rate 1.8953
Disclosures Sellers Disclosure
Listing Terms Cash Sale, Conventional, FHA, Investor, Seller May Contribute to Buyer's Closing Costs, USDA Loan, VA
Financing Cash Sale,Conventional,FHA,Investor,Seller May Contribute to Buyer's Closing Costs,USDA Loan,VA
Special Listing Condition Sellers Disclosure
Read Less Info
Want to know what your home might be worth? Contact us for a FREE valuation!

Our team is ready to help you sell your home for the highest possible price ASAP

Bought with eXp Realty LLC

1001 West Loop South Suite 105, Houston, TX, 77027, United States






