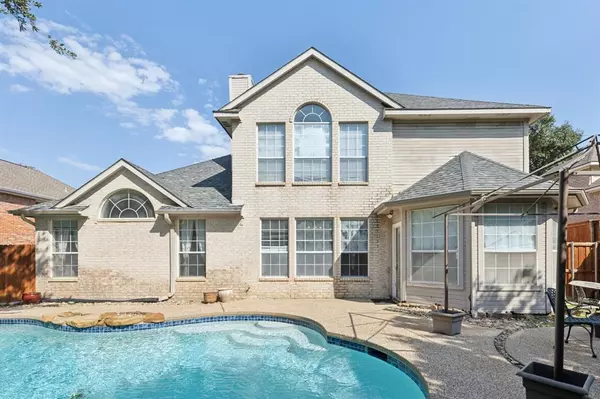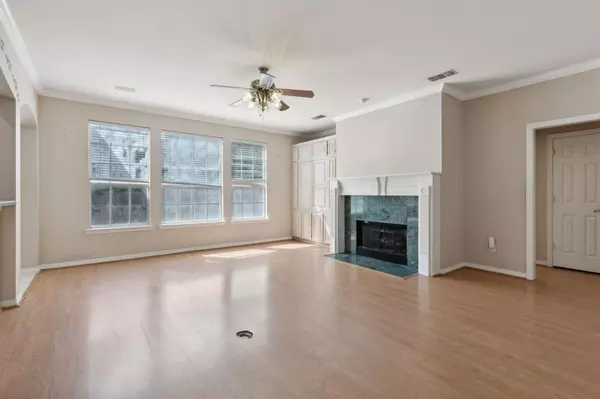$490,000
For more information regarding the value of a property, please contact us for a free consultation.
4 Beds
3 Baths
2,912 SqFt
SOLD DATE : 11/08/2024
Key Details
Property Type Single Family Home
Sub Type Single Family Residence
Listing Status Sold
Purchase Type For Sale
Square Footage 2,912 sqft
Price per Sqft $168
Subdivision Lakeview Estates 2
MLS Listing ID 20727324
Sold Date 11/08/24
Style Traditional
Bedrooms 4
Full Baths 2
Half Baths 1
HOA Fees $13/ann
HOA Y/N Mandatory
Year Built 1994
Annual Tax Amount $9,441
Lot Size 8,624 Sqft
Acres 0.198
Property Description
Located in the heart of Flower Mound, only one mile from the ever popular dining and entertainment hub of Lakeside Village, this home presents a fantastic opportunity for buyers looking to fully customize and renovate their next home. Property highlights include: Large backyard pool with rock feature, mature landscaping and 2 recently new AC units (2021). Traditional floorplan layout: Home Office with closet located near front entry, guest powder bath, formal dining space with trim work & passthrough to open concept kitchen with gas cooktop, dual islands & breakfast bar. Main living room features fireplace and sparkling pool views. Spacious primary suite located down with dual sinks, garden tub, walk-in shower & walk-in closet. Remaining 3 beds located up with gameroom. RENOVATION LOANS: Ask us for more info on HomeStyle Renovation Loans, ChoiceRenovation Loans, FHA 203(K) Renovation Loans and VA Renovation Loans, all incredible options to turn this home into your dream home.
Location
State TX
County Denton
Direction Take TX-121 N and FM 2499. Use the left lane to take the ramp onto TX-121 N. Use the right 2 lanes to take the FM 2499 N Grapevine Mills Pkwy exit toward Stars and Stripes Way. Continue onto FM 2499. Turn left onto Aberdeen Dr. Turn right onto Lakemont Dr. The destination will be on the left.
Rooms
Dining Room 2
Interior
Interior Features Cable TV Available, Kitchen Island, Loft, Open Floorplan, Pantry, Walk-In Closet(s)
Heating Central, Natural Gas
Cooling Ceiling Fan(s), Central Air, Electric
Flooring Carpet, Ceramic Tile, Laminate
Fireplaces Number 1
Fireplaces Type Gas Logs, Gas Starter
Appliance Dishwasher, Disposal, Electric Oven, Gas Cooktop, Microwave
Heat Source Central, Natural Gas
Laundry Electric Dryer Hookup, Utility Room, Full Size W/D Area, Washer Hookup
Exterior
Garage Spaces 2.0
Fence Wood
Pool Gunite, In Ground, Pool Sweep, Water Feature
Utilities Available City Sewer, City Water, Curbs, Sidewalk, Underground Utilities
Roof Type Composition
Total Parking Spaces 2
Garage Yes
Private Pool 1
Building
Lot Description Few Trees, Interior Lot, Landscaped, Sprinkler System, Subdivision
Story Two
Foundation Slab
Level or Stories Two
Structure Type Brick,Siding
Schools
Elementary Schools Old Settlers
Middle Schools Shadow Ridge
High Schools Flower Mound
School District Lewisville Isd
Others
Restrictions Deed
Ownership Owner of Record
Acceptable Financing Cash, Conventional, VA Loan
Listing Terms Cash, Conventional, VA Loan
Financing Other
Special Listing Condition Res. Service Contract
Read Less Info
Want to know what your home might be worth? Contact us for a FREE valuation!

Our team is ready to help you sell your home for the highest possible price ASAP

©2024 North Texas Real Estate Information Systems.
Bought with Milton Johnson • HomeSource Realty

1001 West Loop South Suite 105, Houston, TX, 77027, United States






