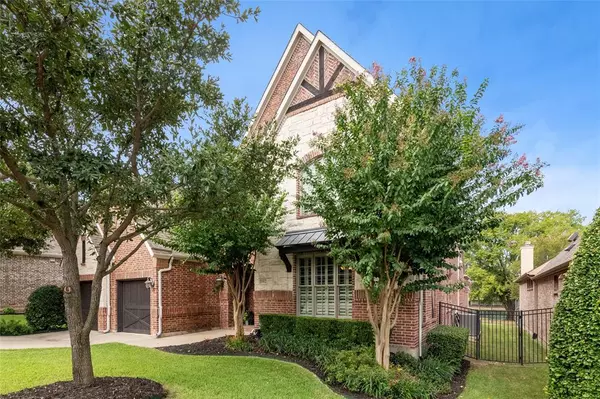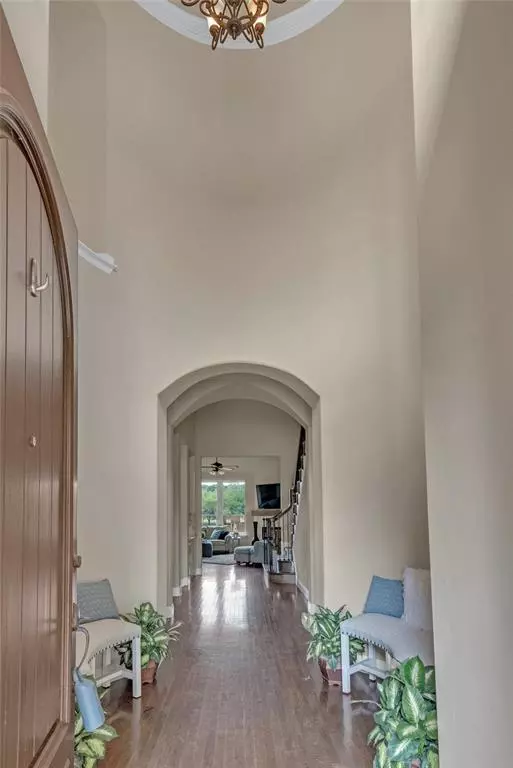$875,000
For more information regarding the value of a property, please contact us for a free consultation.
3 Beds
4 Baths
3,595 SqFt
SOLD DATE : 11/06/2024
Key Details
Property Type Single Family Home
Sub Type Single Family Residence
Listing Status Sold
Purchase Type For Sale
Square Footage 3,595 sqft
Price per Sqft $243
Subdivision Villas Of Volterra
MLS Listing ID 20719974
Sold Date 11/06/24
Style Traditional
Bedrooms 3
Full Baths 3
Half Baths 1
HOA Fees $266/qua
HOA Y/N Mandatory
Year Built 2013
Annual Tax Amount $15,033
Lot Size 7,535 Sqft
Acres 0.173
Property Description
Premium city location with the feel of living in the country. This beautiful home backs up to a private acreage property and private pond. Enjoy the views from your protected patio with a wood burning fireplace. Large primary bedroom and bathroom with oversized walk-in shower, granite counter with dual sinks and a soaking tub. Second ensuite bedroom on the first floor as well as a flex room for an office, exercise room, or could be another bedroom. The kitchen was masterfully redone with lighter cabinets, built in wine fridge, six burner gas cooktop, double ovens, and a fantastic island for entertaining. The laundry room is also oversized with a utility sink and room for a second refrigerator. Bonus room upstairs for your enjoyment as well. Oh by the way, the HOA maintains the front and back yards.
Location
State TX
County Tarrant
Direction From Davis Boulevard turn west on Volterra Way. Left on Pienza Path and home will be on the right.
Rooms
Dining Room 1
Interior
Interior Features Built-in Features, Cable TV Available, Eat-in Kitchen, Granite Counters, High Speed Internet Available, Kitchen Island, Open Floorplan, Walk-In Closet(s)
Heating Central
Cooling Central Air
Flooring Carpet, Ceramic Tile, Wood
Fireplaces Number 1
Fireplaces Type Electric
Appliance Dishwasher, Disposal, Electric Oven, Gas Cooktop, Gas Water Heater, Microwave, Convection Oven, Plumbed For Gas in Kitchen
Heat Source Central
Laundry Electric Dryer Hookup, Utility Room, Full Size W/D Area, Washer Hookup
Exterior
Exterior Feature Covered Patio/Porch, Rain Gutters
Garage Spaces 2.0
Fence Wrought Iron
Utilities Available Cable Available, City Sewer, City Water, Concrete, Curbs, Individual Gas Meter, Individual Water Meter, Sidewalk, Underground Utilities
Roof Type Composition
Total Parking Spaces 2
Garage Yes
Building
Lot Description Interior Lot, Landscaped, Sprinkler System, Subdivision, Water/Lake View
Story Two
Foundation Slab
Level or Stories Two
Structure Type Brick,Rock/Stone
Schools
Elementary Schools Liberty
High Schools Keller
School District Keller Isd
Others
Ownership Owner of Record
Acceptable Financing Cash, Conventional, VA Loan
Listing Terms Cash, Conventional, VA Loan
Financing Conventional
Read Less Info
Want to know what your home might be worth? Contact us for a FREE valuation!

Our team is ready to help you sell your home for the highest possible price ASAP

©2024 North Texas Real Estate Information Systems.
Bought with Randy White • Randy White Real Estate Svcs

1001 West Loop South Suite 105, Houston, TX, 77027, United States






