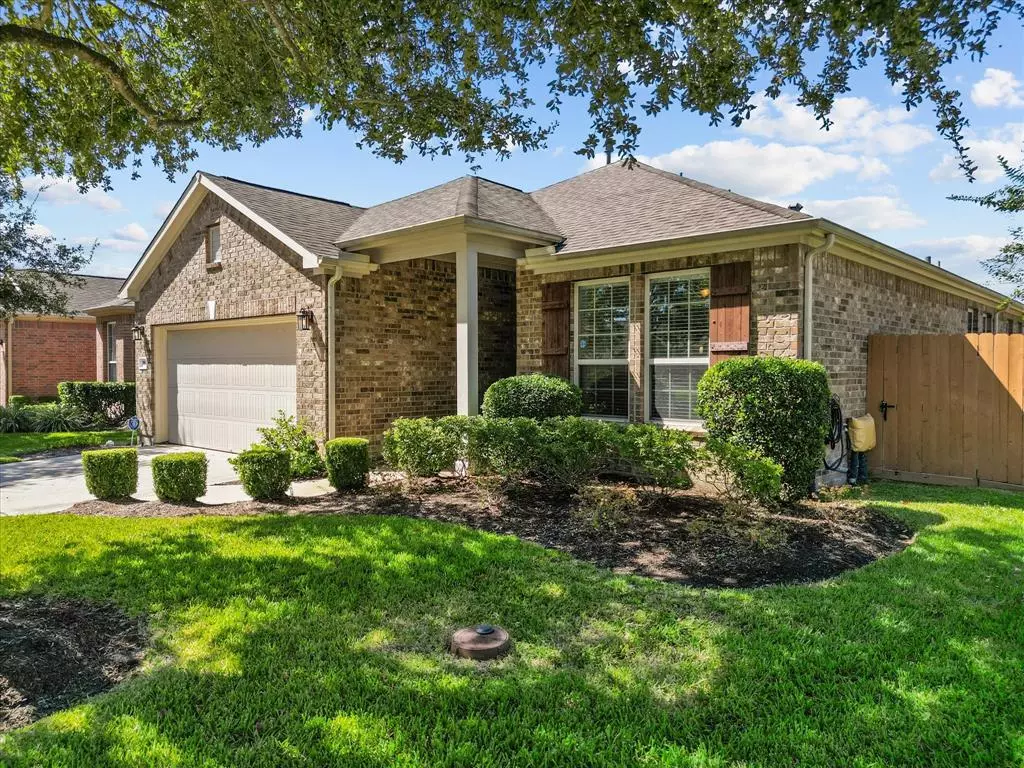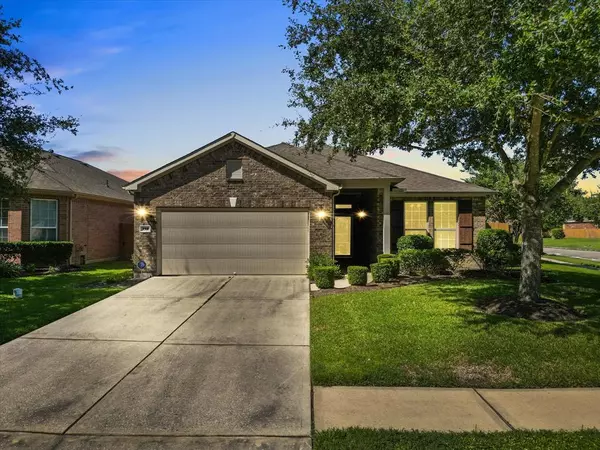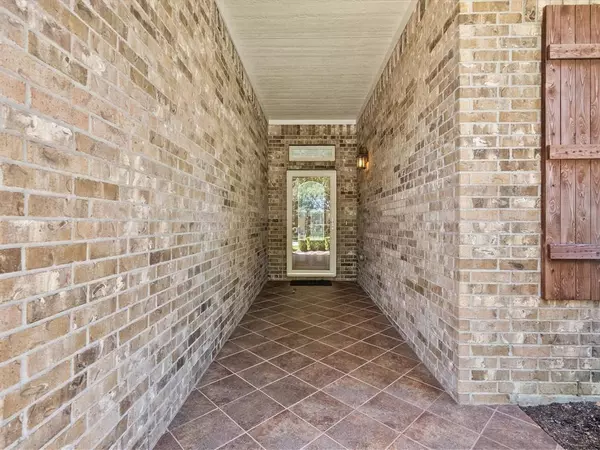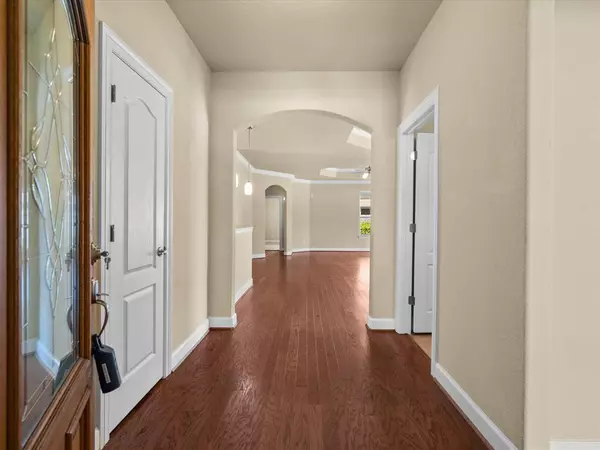$390,000
For more information regarding the value of a property, please contact us for a free consultation.
3 Beds
2.1 Baths
2,131 SqFt
SOLD DATE : 11/04/2024
Key Details
Property Type Single Family Home
Listing Status Sold
Purchase Type For Sale
Square Footage 2,131 sqft
Price per Sqft $180
Subdivision Village At Tuscan Lakes
MLS Listing ID 49333563
Sold Date 11/04/24
Style Traditional
Bedrooms 3
Full Baths 2
Half Baths 1
HOA Fees $264/ann
HOA Y/N 1
Year Built 2010
Annual Tax Amount $10,551
Tax Year 2023
Lot Size 7,115 Sqft
Acres 0.16
Property Description
Welcome to Azalea House! This beautiful 3 bedroom 2.5 bathroom split floor plan Centex home is located within the gates of the over 55 active community of The Village at Tuscan Lakes! Ideally located on a corner lot, the back yard blooms with the most vibrant colors of azaleas in spring! Enjoy from large covered patio that has been expertly extended w/ pavers to the gate! This home is meticulously cared for with many updates including recent kitchen floor tile, stainless steel double convection oven, dishwasher, LG fridge (included!), all ductwork recently replaced, and replaced glass shower enclosure. This highly desirable floor plan features a 3rd bedroom with door leading to the patio. 3rd bedroom can also be used as a TV room, study, or addition to the primary bedroom. Wide open living room and dining room are perfect for entertaining! Plus utilize the grand Tuscan clubhouse featuring gym, Olympic size pool, ballroom, and event space! Sprinklers in front and backyard!
Location
State TX
County Galveston
Area League City
Rooms
Bedroom Description All Bedrooms Down,En-Suite Bath,Split Plan,Walk-In Closet
Other Rooms Breakfast Room, Entry, Family Room, Utility Room in House
Master Bathroom Disabled Access, Primary Bath: Double Sinks, Primary Bath: Jetted Tub, Primary Bath: Separate Shower, Secondary Bath(s): Tub/Shower Combo
Den/Bedroom Plus 3
Kitchen Breakfast Bar, Island w/o Cooktop, Kitchen open to Family Room, Pantry
Interior
Interior Features Alarm System - Owned, Crown Molding, Disabled Access, Fire/Smoke Alarm, Formal Entry/Foyer, Prewired for Alarm System, Refrigerator Included, Window Coverings
Heating Central Gas
Cooling Central Electric
Flooring Carpet, Tile, Wood
Exterior
Exterior Feature Back Yard, Back Yard Fenced, Controlled Subdivision Access, Covered Patio/Deck, Porch, Sprinkler System
Garage Attached Garage
Garage Spaces 2.0
Garage Description Auto Garage Door Opener, Double-Wide Driveway
Roof Type Composition
Street Surface Concrete
Accessibility Automatic Gate
Private Pool No
Building
Lot Description Corner
Faces Southeast
Story 1
Foundation Slab
Lot Size Range 0 Up To 1/4 Acre
Builder Name Centex
Sewer Public Sewer
Water Public Water, Water District
Structure Type Brick,Cement Board
New Construction No
Schools
Elementary Schools Silbernagel Elementary School
Middle Schools Dunbar Middle School (Dickinson)
High Schools Dickinson High School
School District 17 - Dickinson
Others
HOA Fee Include Clubhouse,Grounds,Limited Access Gates,Other,Recreational Facilities
Senior Community Yes
Restrictions Deed Restrictions
Tax ID 7329-0002-0001-000
Energy Description Attic Vents,Ceiling Fans,Digital Program Thermostat,Energy Star Appliances,North/South Exposure
Acceptable Financing Cash Sale, Conventional, FHA, VA
Tax Rate 2.8334
Disclosures Mud, Sellers Disclosure
Listing Terms Cash Sale, Conventional, FHA, VA
Financing Cash Sale,Conventional,FHA,VA
Special Listing Condition Mud, Sellers Disclosure
Read Less Info
Want to know what your home might be worth? Contact us for a FREE valuation!

Our team is ready to help you sell your home for the highest possible price ASAP

Bought with Berkshire Hathaway Home Services

1001 West Loop South Suite 105, Houston, TX, 77027, United States






