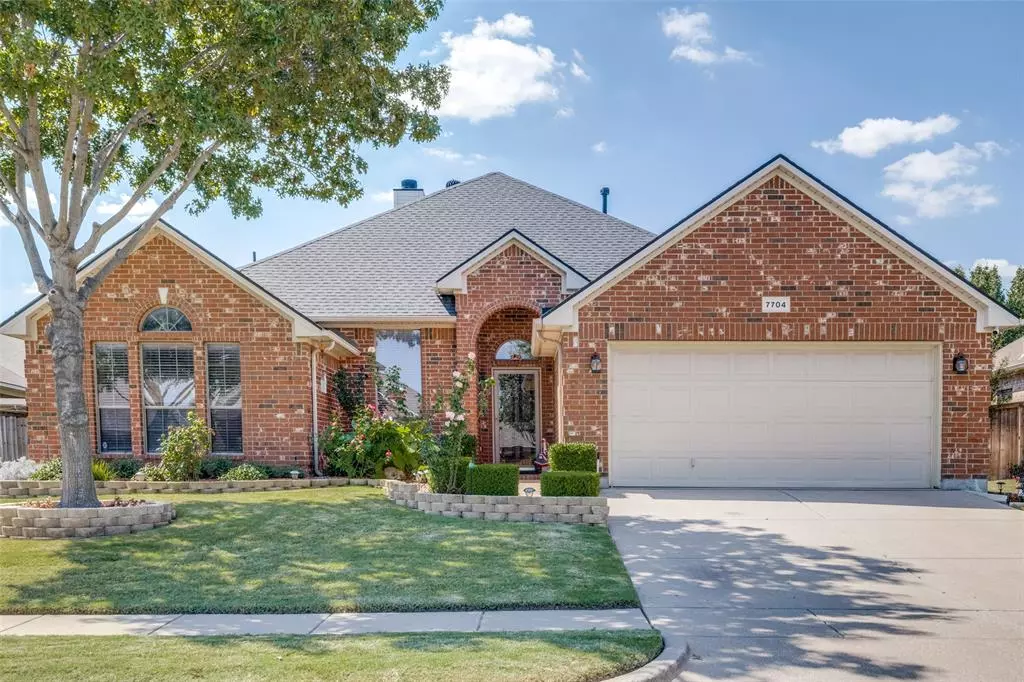$409,000
For more information regarding the value of a property, please contact us for a free consultation.
4 Beds
2 Baths
2,257 SqFt
SOLD DATE : 11/07/2024
Key Details
Property Type Single Family Home
Sub Type Single Family Residence
Listing Status Sold
Purchase Type For Sale
Square Footage 2,257 sqft
Price per Sqft $181
Subdivision Deer Creek Arlington
MLS Listing ID 20739790
Sold Date 11/07/24
Bedrooms 4
Full Baths 2
HOA Fees $47/ann
HOA Y/N Mandatory
Year Built 2008
Annual Tax Amount $7,621
Lot Size 7,753 Sqft
Acres 0.178
Property Description
WOW! Wait till you see the back patio! There's space to cook, hang out, eat and play. It is a one of a kind space at this price. This interior has great features too. From the kitchen to the bedrooms there are treats to be found. This 4 bedroom home offers the privacy of split bedrooms. The large master suite is a great private retreat. Currently the formal dining area is used as a sitting area, but could also be a good spot for gaming. The large family room with fireplace is ready for a crowd. The big kitchen with plenty of counters, cabinets, pantry and island works well for group cooking. Outside is a storage building too. Great location near 360 and Debbie gives easy access to commuting, shopping and schools. Homes like this don't come around often. Be sure to check it out.
Location
State TX
County Tarrant
Community Community Pool, Curbs, Sidewalks
Direction From South on 360 exit Debbie. Turn Right on Blacktail Trail. Turn Left on Deer Crossing and Right on Fallen Antler. Sign will be in the yard.
Rooms
Dining Room 2
Interior
Interior Features Double Vanity, Flat Screen Wiring, Granite Counters, High Speed Internet Available, Kitchen Island, Open Floorplan, Pantry, Vaulted Ceiling(s), Walk-In Closet(s)
Heating Central, Solar
Cooling Ceiling Fan(s), Central Air, Electric
Fireplaces Number 1
Fireplaces Type Gas Starter
Appliance Dishwasher, Disposal, Electric Oven, Gas Cooktop, Gas Water Heater, Microwave
Heat Source Central, Solar
Exterior
Exterior Feature Covered Patio/Porch, Rain Gutters, Outdoor Living Center
Garage Spaces 2.0
Fence Wood
Community Features Community Pool, Curbs, Sidewalks
Utilities Available City Sewer, City Water, Curbs
Roof Type Composition
Total Parking Spaces 2
Garage Yes
Building
Story One
Level or Stories One
Schools
Elementary Schools Jones
Middle Schools James Coble
High Schools Timberview
School District Mansfield Isd
Others
Ownership Medrano
Acceptable Financing Cash, Conventional, FHA, VA Loan
Listing Terms Cash, Conventional, FHA, VA Loan
Financing Conventional
Read Less Info
Want to know what your home might be worth? Contact us for a FREE valuation!

Our team is ready to help you sell your home for the highest possible price ASAP

©2024 North Texas Real Estate Information Systems.
Bought with Sang Nguyen • Citiwide Properties Corp.

1001 West Loop South Suite 105, Houston, TX, 77027, United States

