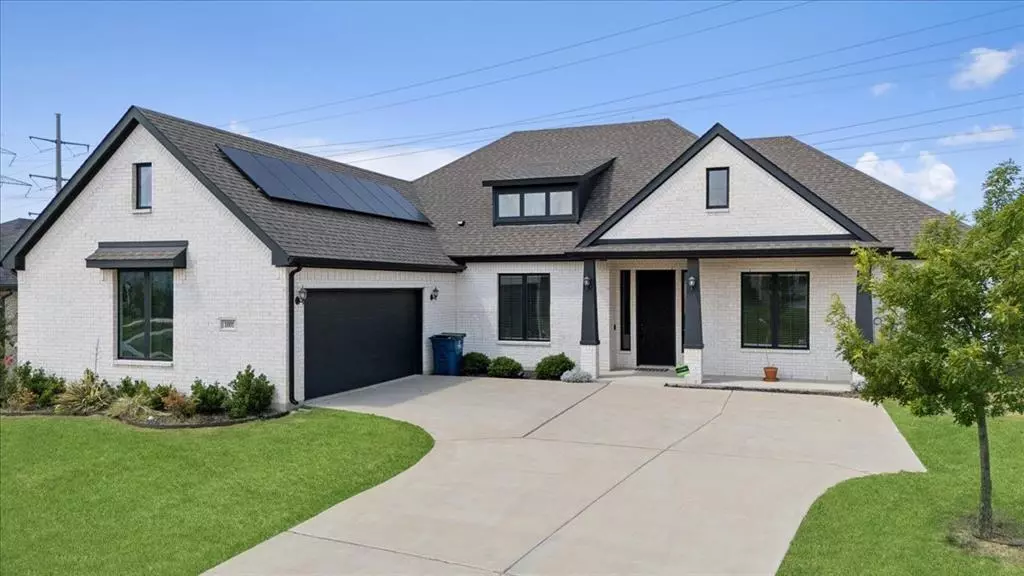$489,999
For more information regarding the value of a property, please contact us for a free consultation.
4 Beds
3 Baths
2,720 SqFt
SOLD DATE : 11/04/2024
Key Details
Property Type Single Family Home
Sub Type Single Family Residence
Listing Status Sold
Purchase Type For Sale
Square Footage 2,720 sqft
Price per Sqft $180
Subdivision Elerson Trace Park
MLS Listing ID 20662684
Sold Date 11/04/24
Bedrooms 4
Full Baths 3
HOA Fees $52/ann
HOA Y/N Mandatory
Year Built 2019
Annual Tax Amount $12,543
Lot Size 0.269 Acres
Acres 0.269
Property Description
Discover this stunning 4-bedroom, 3-bathroom modern farmhouse featuring incredible updates and 2,720 sq ft of living space on a 0.27-acre lot. Beautiful hardwood floors and a living room with a shiplap accent wall around an electric fireplace create a cozy ambiance. The open floor plan includes smart switches for sconce lights, the front patio, and the primary bedroom. The kitchen offers top-of-the-line stainless steel appliances, custom cabinets, a large island with a breakfast bar, quartz counters, and a walk-in pantry. You'll also find built-in cabinets that houses a surround sound system. The laundry room includes a folding table and utility sink. The primary bathroom features a soaking tub & separate shower and double vanities. The outdoor area boasts a pool, spa, wood-burning fireplace, and a Christmas light package. There are also PAID-OFF solar panels! Schedule a private showing to experience this exceptional property!
Location
State TX
County Dallas
Community Curbs, Sidewalks
Direction Please use GPS and or Google Maps
Rooms
Dining Room 1
Interior
Interior Features Cable TV Available, Decorative Lighting, Double Vanity, High Speed Internet Available
Heating Central, Electric, Fireplace(s), Solar
Cooling Ceiling Fan(s), Central Air, Electric
Flooring Carpet, Ceramic Tile, Wood
Fireplaces Number 2
Fireplaces Type Decorative, Den, Electric, Family Room, Gas, Masonry, Outside, Wood Burning
Appliance Dishwasher, Disposal, Electric Oven
Heat Source Central, Electric, Fireplace(s), Solar
Laundry Utility Room, Washer Hookup
Exterior
Exterior Feature Garden(s), Rain Gutters, Outdoor Living Center, Private Yard
Garage Spaces 2.0
Fence Wood
Pool Heated, In Ground, Outdoor Pool, Pool/Spa Combo, Water Feature
Community Features Curbs, Sidewalks
Utilities Available Cable Available, City Sewer, City Water, Electricity Connected, Sewer Available
Roof Type Composition,Shingle
Total Parking Spaces 2
Garage Yes
Private Pool 1
Building
Lot Description Landscaped, Sprinkler System, Subdivision
Story One
Level or Stories One
Schools
Elementary Schools Cockrell Hill
Middle Schools Desoto West
High Schools Desoto
School District Desoto Isd
Others
Ownership See Tax
Acceptable Financing Cash, Conventional, FHA, VA Loan
Listing Terms Cash, Conventional, FHA, VA Loan
Financing FHA 203(b)
Read Less Info
Want to know what your home might be worth? Contact us for a FREE valuation!

Our team is ready to help you sell your home for the highest possible price ASAP

©2024 North Texas Real Estate Information Systems.
Bought with Kirby Okafor • RE/MAX Preferred Associates

1001 West Loop South Suite 105, Houston, TX, 77027, United States

