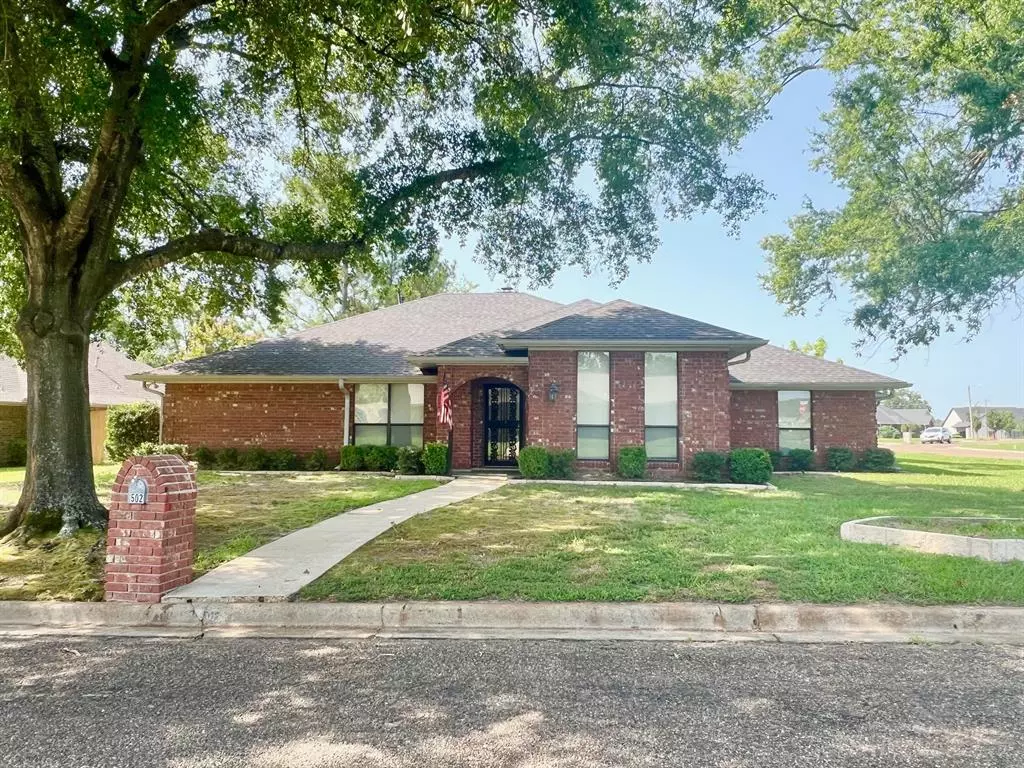$329,000
For more information regarding the value of a property, please contact us for a free consultation.
4 Beds
3 Baths
2,457 SqFt
SOLD DATE : 11/01/2024
Key Details
Property Type Single Family Home
Sub Type Single Family Residence
Listing Status Sold
Purchase Type For Sale
Square Footage 2,457 sqft
Price per Sqft $133
Subdivision Southgate
MLS Listing ID 20677437
Sold Date 11/01/24
Bedrooms 4
Full Baths 3
HOA Y/N None
Year Built 1987
Lot Size 10,672 Sqft
Acres 0.245
Property Description
Welcome to 502 Alan Dr, a charming residence nestled in the heart of Mt Pleasant, Texas. This property presents an excitingopportunity for those seeking a spacious and comfortable home in a desirable location. Positioned on a corner lot the well-maintained exterior hints at the care and attention this property has received, both inside and out. The home has fourbedrooms and three bathrooms, providing ample space for family living or hosting guests. Standout features of this homeinclude its vaulted ceilings and formal dining room which create a sense of airiness throughout the main living areas. Theelevated ceilings not only add visual interest but also contribute to the overall feeling of spaciousness, making the home feeleven larger than its already impressive square footage suggests. The backyard is surrounded by a privacy fence, creating asecluded outdoor oasis where you can relax, play, or entertain without feeling overlooked. Come see it today!
Location
State TX
County Titus
Direction At the intersection of S. Jefferson and Alexander, turn onto Alexander. Follow to end of road and take a right on to McMinn Ave, turn left on to Alan. House will be on your right. Corner of S Florey and Alan.
Rooms
Dining Room 2
Interior
Interior Features Eat-in Kitchen, Pantry, Vaulted Ceiling(s), Walk-In Closet(s)
Heating Central
Cooling Central Air
Flooring Carpet, Linoleum
Fireplaces Number 1
Fireplaces Type Brick, Gas Logs, Living Room
Appliance Dishwasher, Disposal, Electric Cooktop, Electric Oven
Heat Source Central
Laundry Utility Room, Full Size W/D Area, Washer Hookup
Exterior
Exterior Feature Covered Patio/Porch, Private Yard
Garage Spaces 2.0
Fence Privacy
Utilities Available City Sewer, City Water, Co-op Electric, Curbs
Roof Type Composition
Total Parking Spaces 2
Garage Yes
Building
Lot Description Corner Lot, Level
Story One
Foundation Slab
Level or Stories One
Structure Type Brick
Schools
Elementary Schools Brice
High Schools Mount Pleasant
School District Mount Pleasant Isd
Others
Ownership Kevin Kent
Acceptable Financing 1031 Exchange, Cash, Conventional, FHA, VA Loan
Listing Terms 1031 Exchange, Cash, Conventional, FHA, VA Loan
Financing Conventional
Read Less Info
Want to know what your home might be worth? Contact us for a FREE valuation!

Our team is ready to help you sell your home for the highest possible price ASAP

©2024 North Texas Real Estate Information Systems.
Bought with Non Member • Non Realtor

1001 West Loop South Suite 105, Houston, TX, 77027, United States

