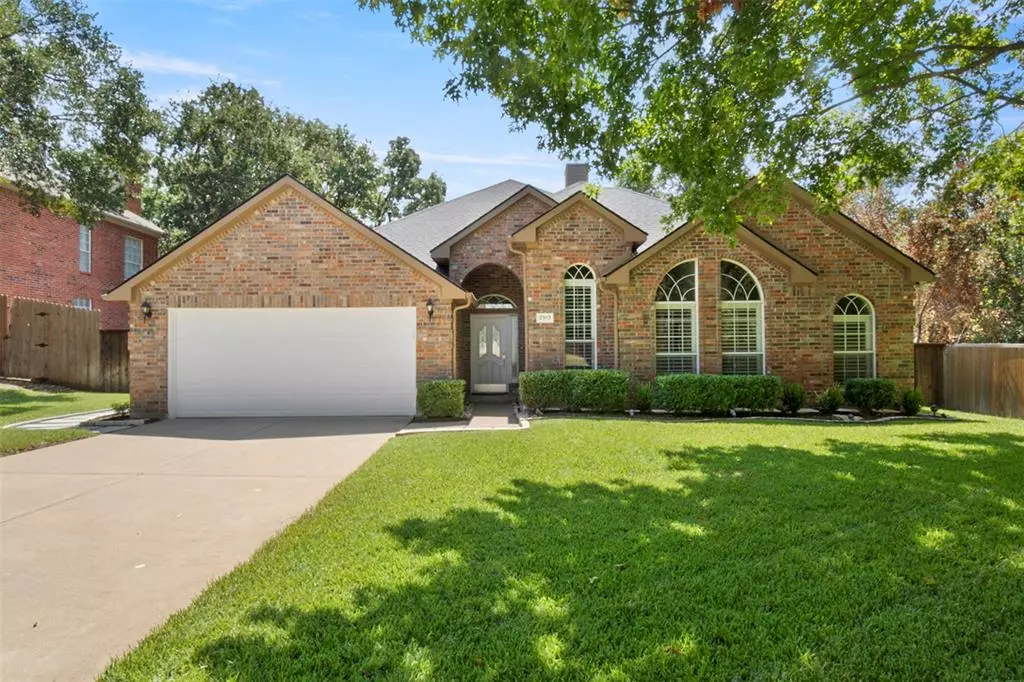$700,000
For more information regarding the value of a property, please contact us for a free consultation.
3 Beds
2 Baths
2,230 SqFt
SOLD DATE : 10/30/2024
Key Details
Property Type Single Family Home
Sub Type Single Family Residence
Listing Status Sold
Purchase Type For Sale
Square Footage 2,230 sqft
Price per Sqft $313
Subdivision Lakeview Estates 2
MLS Listing ID 20719897
Sold Date 10/30/24
Bedrooms 3
Full Baths 2
HOA Fees $13/ann
HOA Y/N Mandatory
Year Built 1994
Annual Tax Amount $8,898
Lot Size 10,759 Sqft
Acres 0.247
Property Description
Beautifully Remodeled Single-Story Home on a .25 acre greenbelt lot. Step into luxury with this 3-bedroom, 2-bath home with an office. No expenses spared in renovations and updates. The primary suite is a true sanctuary, complete with a cozy fireplace, elegant tray ceilings, an expansive bath featuring a soaking tub, walk in shower, double vanities and a custom-built closet. A generously sized guest bedroom offers comfort and privacy for guests or family. Show stopping living room fireplace, built ins and an open layout that flows seamlessly with the home. The kitchen boasts all new cabinetry and matching Bosch Appliances. Relax outdoors on the covered patio, perfect for entertaining or unwinding. Convenience of a full laundry room equipped with a sink. The home is energy-efficient, with a new roof and foam insulation in the attic, ensuring year-round comfort.
Located in the desired community of Lakemont Estates with a low HOA, this home combines modern living with timeless elegance.
Location
State TX
County Denton
Direction USE GPS.
Rooms
Dining Room 2
Interior
Interior Features Built-in Features, Decorative Lighting, Double Vanity, Eat-in Kitchen, High Speed Internet Available, Kitchen Island, Open Floorplan, Smart Home System, Vaulted Ceiling(s), Walk-In Closet(s)
Flooring Luxury Vinyl Plank
Fireplaces Number 2
Fireplaces Type Bedroom, Electric, Gas Logs, Living Room
Appliance Dishwasher, Disposal, Dryer, Electric Oven, Gas Cooktop, Gas Water Heater, Microwave, Refrigerator, Vented Exhaust Fan, Washer
Laundry Full Size W/D Area
Exterior
Garage Spaces 2.0
Utilities Available City Sewer, City Water
Roof Type Composition
Garage Yes
Building
Lot Description Adjacent to Greenbelt
Story One
Foundation Slab
Level or Stories One
Schools
Elementary Schools Old Settlers
Middle Schools Shadow Ridge
High Schools Flower Mound
School District Lewisville Isd
Others
Ownership Alex Colmenares
Acceptable Financing Cash, Conventional, FHA, VA Loan
Listing Terms Cash, Conventional, FHA, VA Loan
Financing Conventional
Read Less Info
Want to know what your home might be worth? Contact us for a FREE valuation!

Our team is ready to help you sell your home for the highest possible price ASAP

©2024 North Texas Real Estate Information Systems.
Bought with Hunt Rose • Keller Williams Realty

1001 West Loop South Suite 105, Houston, TX, 77027, United States






