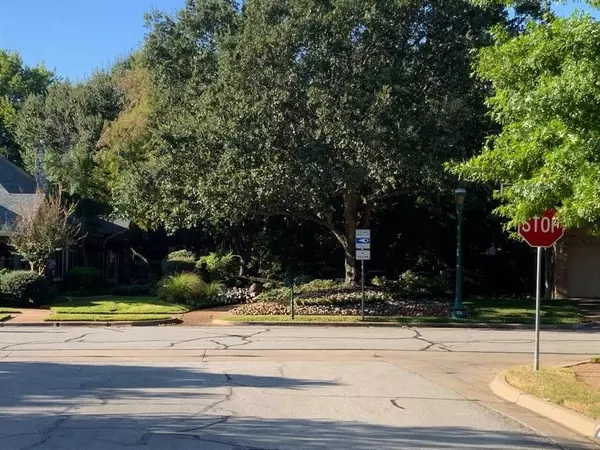$425,000
For more information regarding the value of a property, please contact us for a free consultation.
3 Beds
2 Baths
1,706 SqFt
SOLD DATE : 10/31/2024
Key Details
Property Type Single Family Home
Sub Type Single Family Residence
Listing Status Sold
Purchase Type For Sale
Square Footage 1,706 sqft
Price per Sqft $249
Subdivision Bridgeton Add
MLS Listing ID 20741956
Sold Date 10/31/24
Style Traditional
Bedrooms 3
Full Baths 2
HOA Fees $121/mo
HOA Y/N Mandatory
Year Built 1998
Annual Tax Amount $6,877
Lot Size 6,446 Sqft
Acres 0.148
Lot Dimensions 42x110
Property Description
This freshly painted (7-24) and updated newer home is located in the desirable Bridgeton on the Creek neighborhood. The home has an efficient floor plan so that almost all its 1706 sq. ft. is usable space. It has a bigger corner lot that is not zero lot line. Features include; granite counters throughout, with newer Bosch and Thermador appliances, tankless gas water heater, decked attic storage, new AC system (4-19), New tile (7-24), new smart capable sprinkler system controller (7-24). Built in 1998, this home should have lower long term maintenance expense as it is free from the cast iron sewer pipes and perhaps aluminum wiring that many older Bedford homeowners must manage. The HOA assures that the front lawns are regularly maintained and that the streets are free of parked cars at night, which also helps reduce crime risk. The home is convenient to freeways and centrally located in the Metro area with diverse grocery and retail shopping, plus ample restaurants nearby.
Location
State TX
County Tarrant
Community Perimeter Fencing, Sidewalks
Direction Enter neighborhood from Bedford Rd by Meadow Creek, turn left twice, second house on right.
Rooms
Dining Room 2
Interior
Interior Features Granite Counters, Kitchen Island, Open Floorplan, Pantry, Walk-In Closet(s)
Heating Central, Natural Gas
Cooling Central Air
Flooring Luxury Vinyl Plank, Tile
Fireplaces Number 1
Fireplaces Type Gas Logs
Equipment Irrigation Equipment
Appliance Dishwasher, Disposal, Electric Cooktop, Convection Oven, Double Oven
Heat Source Central, Natural Gas
Laundry Electric Dryer Hookup, Utility Room, Full Size W/D Area, Washer Hookup
Exterior
Exterior Feature Rain Gutters, Private Yard
Garage Spaces 2.0
Carport Spaces 2
Fence Fenced, Wood
Community Features Perimeter Fencing, Sidewalks
Utilities Available City Sewer, City Water, Electricity Connected, Individual Gas Meter, Individual Water Meter
Roof Type Composition
Total Parking Spaces 2
Garage Yes
Building
Lot Description Few Trees
Story One
Foundation Slab
Level or Stories One
Structure Type Brick
Schools
Elementary Schools Spring Garden
High Schools Trinity
School District Hurst-Euless-Bedford Isd
Others
Restrictions Building
Ownership William Browning
Acceptable Financing Cash, Conventional, FHA
Listing Terms Cash, Conventional, FHA
Financing Contract
Read Less Info
Want to know what your home might be worth? Contact us for a FREE valuation!

Our team is ready to help you sell your home for the highest possible price ASAP

©2025 North Texas Real Estate Information Systems.
Bought with Jamye Girou • Monument Realty
1001 West Loop South Suite 105, Houston, TX, 77027, United States






