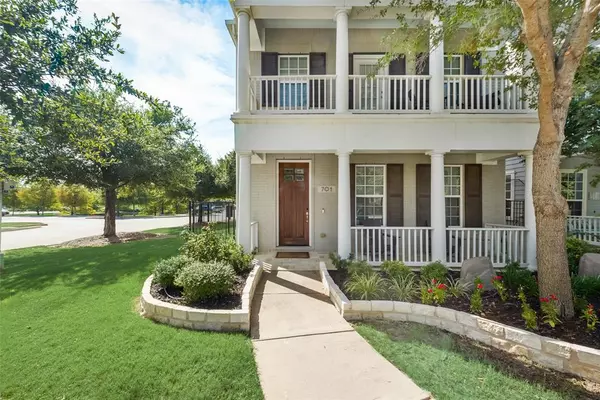$835,000
For more information regarding the value of a property, please contact us for a free consultation.
4 Beds
3 Baths
2,532 SqFt
SOLD DATE : 11/01/2024
Key Details
Property Type Single Family Home
Sub Type Single Family Residence
Listing Status Sold
Purchase Type For Sale
Square Footage 2,532 sqft
Price per Sqft $329
Subdivision Lakeside Ph One
MLS Listing ID 20707562
Sold Date 11/01/24
Style Traditional
Bedrooms 4
Full Baths 3
HOA Fees $54/ann
HOA Y/N Mandatory
Year Built 2015
Annual Tax Amount $12,068
Lot Size 3,397 Sqft
Acres 0.078
Property Description
Gorgeous UPDATED painted brick 2-story home on a corner lot in the sought-after Lakeside community! Minutes away from Grapevine Lake and Lewisville Lake! This prime location offers easy access to DFW airport (6 miles) the MovieHouse Eatery, coffee shops, restaurants, spas, nature trails to the lake, and more. Featuring Darling Homes' best-selling floor plan, the open design boasts soaring ceilings and a spacious guest suite on the main level. The primary suite upstairs includes a walk-in closet and a luxurious en-suite bath with a seondary closet! Bedroom 4 serves as a perfect flex space for a home office. Updates include a whole-house water filtration system, upgraded kitchen counters, fixtures, lighting, bathroom counters, and showers, as well as extensive landscaping featuring stone work as well as turf in the side yard. Enjoy a private balcony off the master overlooking the greenbelt.
Location
State TX
County Denton
Community Curbs, Greenbelt, Park
Direction GPS is accurate
Rooms
Dining Room 1
Interior
Interior Features Cable TV Available, Decorative Lighting, High Speed Internet Available, Kitchen Island, Open Floorplan, Pantry, Walk-In Closet(s)
Heating Central, Natural Gas, Zoned
Cooling Ceiling Fan(s), Central Air, Electric, Zoned
Flooring Carpet, Ceramic Tile, Wood
Appliance Dishwasher, Disposal, Electric Oven, Gas Cooktop, Microwave, Plumbed For Gas in Kitchen
Heat Source Central, Natural Gas, Zoned
Laundry Electric Dryer Hookup, Utility Room, Full Size W/D Area, Washer Hookup
Exterior
Exterior Feature Balcony, Covered Patio/Porch, Rain Gutters
Garage Spaces 2.0
Fence Metal
Community Features Curbs, Greenbelt, Park
Utilities Available Alley, Cable Available, City Sewer, City Water, Concrete, Curbs, Electricity Connected, Individual Gas Meter
Roof Type Composition
Total Parking Spaces 2
Garage Yes
Building
Lot Description Corner Lot, Landscaped, Sprinkler System, Subdivision
Story Two
Foundation Slab
Level or Stories Two
Structure Type Siding,Wood
Schools
Elementary Schools Bluebonnet
Middle Schools Shadow Ridge
High Schools Flower Mound
School District Lewisville Isd
Others
Ownership Of Record
Acceptable Financing Cash, Conventional, VA Loan
Listing Terms Cash, Conventional, VA Loan
Financing Conventional
Special Listing Condition Survey Available
Read Less Info
Want to know what your home might be worth? Contact us for a FREE valuation!

Our team is ready to help you sell your home for the highest possible price ASAP

©2024 North Texas Real Estate Information Systems.
Bought with Tommy Mcmahan • Regal, REALTORS

1001 West Loop South Suite 105, Houston, TX, 77027, United States






