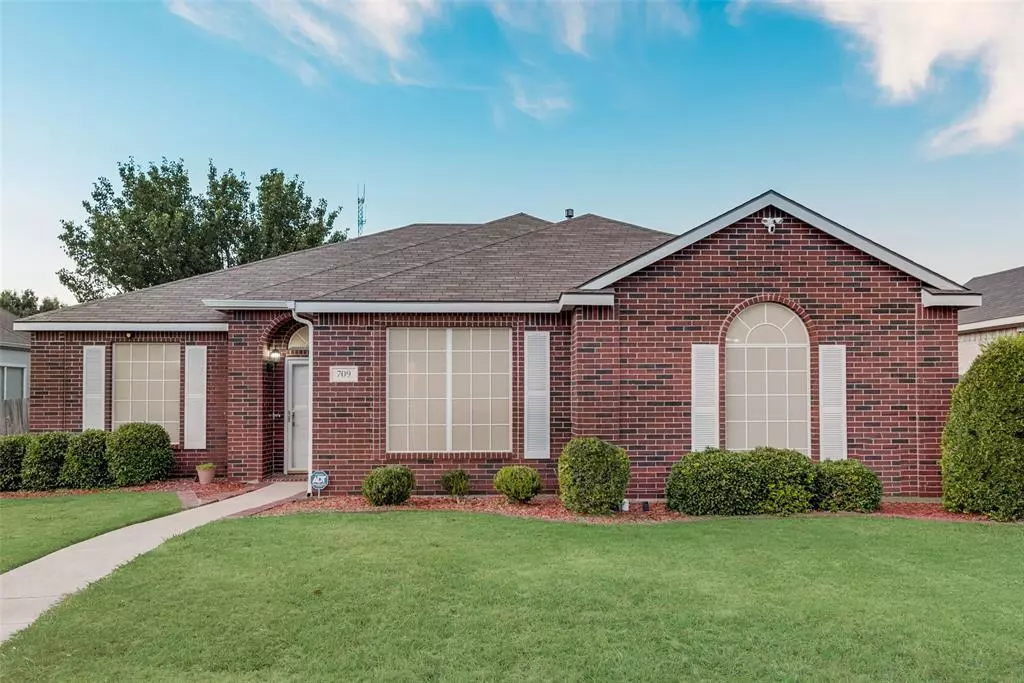$319,900
For more information regarding the value of a property, please contact us for a free consultation.
4 Beds
2 Baths
2,050 SqFt
SOLD DATE : 10/31/2024
Key Details
Property Type Single Family Home
Sub Type Single Family Residence
Listing Status Sold
Purchase Type For Sale
Square Footage 2,050 sqft
Price per Sqft $156
Subdivision Oakmont
MLS Listing ID 20714338
Sold Date 10/31/24
Style Traditional
Bedrooms 4
Full Baths 2
HOA Y/N None
Year Built 1998
Annual Tax Amount $6,192
Lot Size 7,492 Sqft
Acres 0.172
Property Description
Welcome to this inviting 4 bedroom, 2 bath home, where comfort and convenience meet. Step into the spacious dining room that sets the stage for memorable meals, while the roomy kitchen, complete with a gas range stove and cozy breakfast nook, invites culinary creativity. The open living room is perfect for relaxing or entertaining, and the generously sized bedrooms provide ample space for everyone. Outside, the large backyard offers endless possibilities for outdoor fun and relaxation. Located close to major highways, this home ensures an easy commute and access to all the amenities you need. Don’t miss the chance to make this well-maintained home yours!
Location
State TX
County Dallas
Direction From 35 west exit Beltline, turn right, left on Polk, Right on Longleaf. House on right
Rooms
Dining Room 2
Interior
Interior Features Cable TV Available, Flat Screen Wiring, High Speed Internet Available, Pantry
Heating Central
Cooling Ceiling Fan(s), Central Air
Flooring Carpet, Ceramic Tile, Laminate
Fireplaces Number 1
Fireplaces Type Gas Starter, Wood Burning
Appliance Dishwasher, Disposal, Gas Range
Heat Source Central
Laundry Utility Room, Full Size W/D Area
Exterior
Garage Spaces 2.0
Fence Wood
Utilities Available City Sewer, City Water, Concrete, Curbs, Electricity Available
Roof Type Composition
Total Parking Spaces 2
Garage Yes
Building
Lot Description Acreage
Story One
Level or Stories One
Structure Type Brick
Schools
Elementary Schools Beltline
Middle Schools Curtistene S Mccowan
High Schools Desoto
School District Desoto Isd
Others
Ownership See Realist
Acceptable Financing Cash, Conventional, FHA, VA Loan
Listing Terms Cash, Conventional, FHA, VA Loan
Financing FHA
Read Less Info
Want to know what your home might be worth? Contact us for a FREE valuation!

Our team is ready to help you sell your home for the highest possible price ASAP

©2024 North Texas Real Estate Information Systems.
Bought with Latoya Williams • RJ Williams & Company RE LLC

1001 West Loop South Suite 105, Houston, TX, 77027, United States

