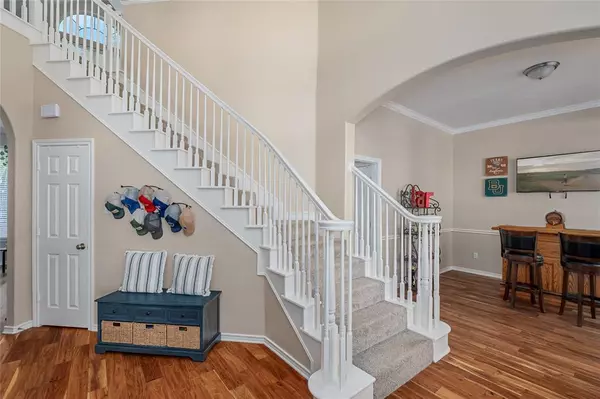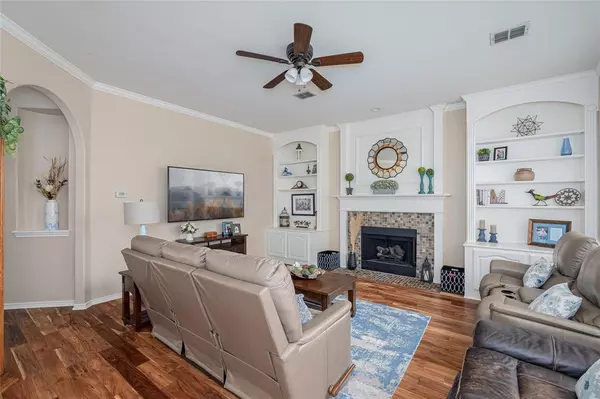$635,000
For more information regarding the value of a property, please contact us for a free consultation.
4 Beds
3 Baths
2,465 SqFt
SOLD DATE : 10/31/2024
Key Details
Property Type Single Family Home
Sub Type Single Family Residence
Listing Status Sold
Purchase Type For Sale
Square Footage 2,465 sqft
Price per Sqft $257
Subdivision Churchill Crossing Ph B
MLS Listing ID 20709655
Sold Date 10/31/24
Style Traditional
Bedrooms 4
Full Baths 3
HOA Fees $27/ann
HOA Y/N Mandatory
Year Built 1997
Annual Tax Amount $10,371
Lot Size 0.255 Acres
Acres 0.255
Property Description
Discover the blend of charm and elegance in this stunning East facing two-story residence nestled in the sought-after Churchill Estates of Flower Mound. Boasting 4 bedrooms and 3 full bathrooms, this home offers spacious living areas bathed in natural light and finished with beautiful wood flooring and neutral tones throughout.
The kitchen is a chef’s dream, featuring an eat-in area, granite countertops, and a central island. A downstairs bedroom includes built-ins and a private bath. The expansive primary bedroom comes with a walk-in closet and ensuite bathroom, updated with dual sinks, frameless shower, & separate tub.
Situated on a generous .25-acre cul-de-sac lot adorned with mature trees, the property features a backyard oasis perfect for relaxation and entertainment. Enjoy the chlorine pool, updated with new filter equipment in 2022, and multiple outdoor spaces designed for hosting gatherings. Additionally, both HVAC systems replaced in 2022. Water heater updated in 2023.
Location
State TX
County Denton
Direction From Old Settlers Rd - E on Heatfield Dr, left on Chadwick, Right on Dowland Dr, left on Termaine Dr, left on Dorchester. Home is on your left. From Churchhill Dr, West on Broadmoore ln, left on Glenmoor Dr, right on Termaine Dr, right on Dorchester. House is on your left
Rooms
Dining Room 2
Interior
Interior Features Built-in Features, Decorative Lighting, Eat-in Kitchen, Granite Counters, High Speed Internet Available, Kitchen Island, Open Floorplan, Pantry, Walk-In Closet(s)
Heating Central, Electric, Fireplace(s)
Cooling Central Air, Electric
Flooring Carpet, Ceramic Tile, Wood
Fireplaces Number 1
Fireplaces Type Gas Logs
Equipment Irrigation Equipment
Appliance Dishwasher, Disposal, Electric Cooktop, Electric Oven, Gas Water Heater, Microwave
Heat Source Central, Electric, Fireplace(s)
Laundry Electric Dryer Hookup, Utility Room, Full Size W/D Area, Washer Hookup
Exterior
Exterior Feature Covered Patio/Porch, Rain Gutters
Garage Spaces 2.0
Fence Wood
Pool Gunite, In Ground
Utilities Available City Sewer, City Water
Roof Type Composition
Total Parking Spaces 2
Garage Yes
Private Pool 1
Building
Lot Description Cul-De-Sac, Landscaped, Lrg. Backyard Grass, Many Trees, Sprinkler System
Story Two
Foundation Slab
Level or Stories Two
Schools
Elementary Schools Old Settlers
Middle Schools Mckamy
High Schools Flower Mound
School District Lewisville Isd
Others
Ownership See County Records
Acceptable Financing Cash, Conventional, FHA, VA Loan
Listing Terms Cash, Conventional, FHA, VA Loan
Financing VA
Read Less Info
Want to know what your home might be worth? Contact us for a FREE valuation!

Our team is ready to help you sell your home for the highest possible price ASAP

©2024 North Texas Real Estate Information Systems.
Bought with Heather Skinner • Jones-Papadopoulos & Co

1001 West Loop South Suite 105, Houston, TX, 77027, United States






