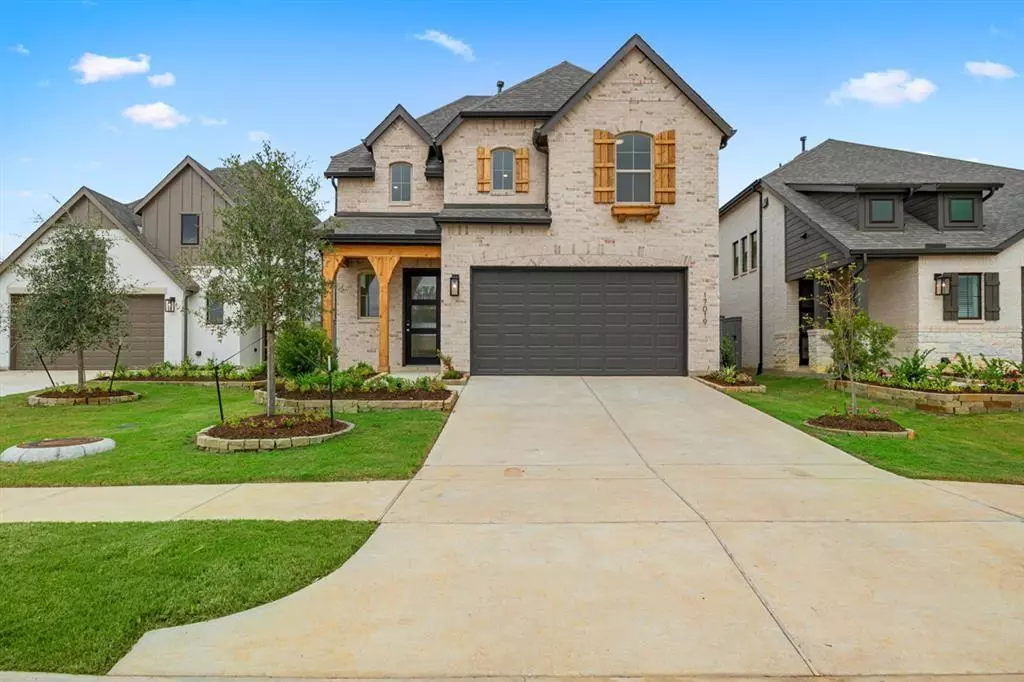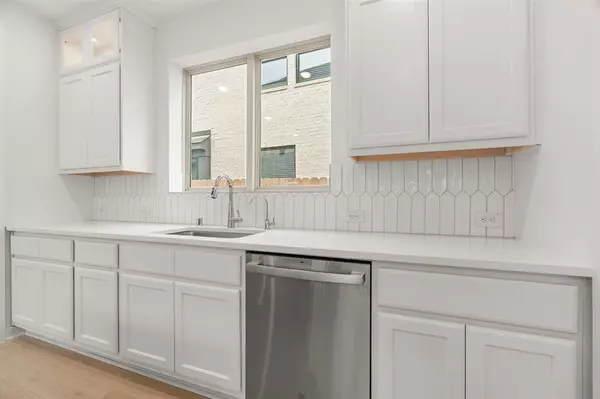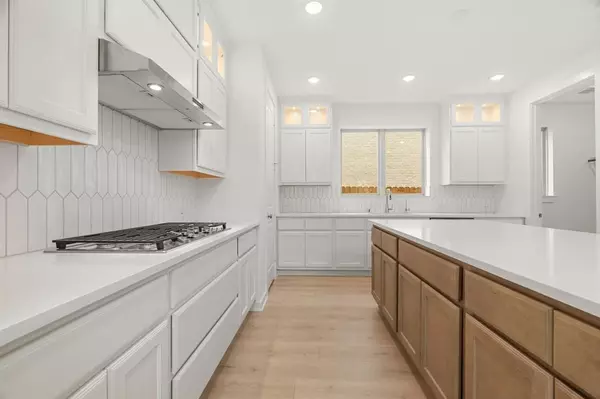$445,000
For more information regarding the value of a property, please contact us for a free consultation.
4 Beds
3.2 Baths
2,627 SqFt
SOLD DATE : 10/30/2024
Key Details
Property Type Single Family Home
Listing Status Sold
Purchase Type For Sale
Square Footage 2,627 sqft
Price per Sqft $169
Subdivision Jubilee
MLS Listing ID 20889062
Sold Date 10/30/24
Style Traditional
Bedrooms 4
Full Baths 3
Half Baths 2
HOA Fees $100/ann
HOA Y/N 1
Year Built 2024
Lot Size 5,523 Sqft
Property Description
MLS# 20889062 - Built by Highland Homes - Ready Now! ~ Located in Jubilee, first ever Wellness Community. You are greeted by a comfy front porch followed by a two-story entry as you step into this beautiful home. The hallway opens to a volume ceiling & double stacked windows at the family room which allow natural light pour in. Luxury laminate will be laid in all main living areas. This modern kitchen features built-in stainless-steel appliances, three walls of cabinet space, and an island without any appliances on the countertop. Cabinets with all the extras, glass door with lighting. These spacious quartz countertops will be perfect for preparing meals! Primary suite includes extra seating area with bay windows, large walk in closet, and separate freestanding tub and shower. Walk out onto your covered patio. Full sprinkler system, tankless water heater, and SMART. Energy Star Home!!
Location
State TX
County Harris
Area Hockley
Rooms
Bedroom Description Primary Bed - 1st Floor
Master Bathroom Half Bath, Primary Bath: Double Sinks, Primary Bath: Tub/Shower Combo
Interior
Interior Features Alarm System - Owned, Fire/Smoke Alarm
Heating Central Gas
Cooling Central Electric, Zoned
Flooring Carpet, Tile
Exterior
Parking Features Attached Garage, Oversized Garage
Garage Spaces 2.0
Roof Type Composition
Private Pool No
Building
Lot Description Cul-De-Sac
Story 2
Foundation Slab
Lot Size Range 0 Up To 1/4 Acre
Builder Name Highland Homes
Water Water District
Structure Type Brick
New Construction Yes
Schools
Elementary Schools Roberts Road Elementary School
Middle Schools Waller Junior High School
High Schools Waller High School
School District 55 - Waller
Others
Senior Community No
Restrictions Deed Restrictions
Tax ID NA
Energy Description Energy Star Appliances,Energy Star/CFL/LED Lights,Energy Star/Reflective Roof,Radiant Attic Barrier
Tax Rate 3.23
Disclosures Mud
Special Listing Condition Mud
Read Less Info
Want to know what your home might be worth? Contact us for a FREE valuation!

Our team is ready to help you sell your home for the highest possible price ASAP

Bought with Keller Williams Realty Southwest

1001 West Loop South Suite 105, Houston, TX, 77027, United States






