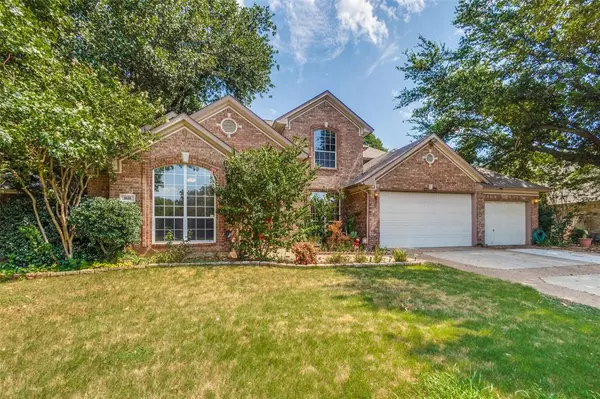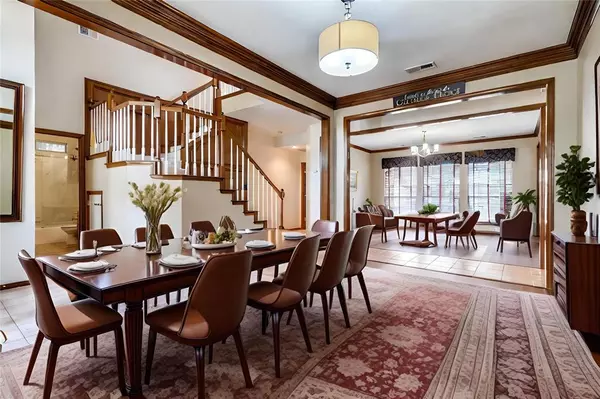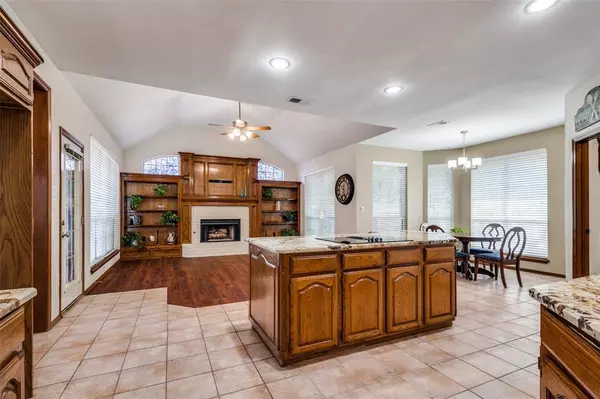$579,900
For more information regarding the value of a property, please contact us for a free consultation.
4 Beds
3 Baths
2,963 SqFt
SOLD DATE : 10/30/2024
Key Details
Property Type Single Family Home
Sub Type Single Family Residence
Listing Status Sold
Purchase Type For Sale
Square Footage 2,963 sqft
Price per Sqft $195
Subdivision Bentley Woods Add Ph A
MLS Listing ID 20671814
Sold Date 10/30/24
Style Traditional
Bedrooms 4
Full Baths 3
HOA Fees $31/ann
HOA Y/N Mandatory
Year Built 1992
Annual Tax Amount $8,912
Lot Size 10,018 Sqft
Acres 0.23
Property Description
This 4 bed 3 full bath house sits directly across from a Green Belt so you'll never have neighbors in front of you! As you enter the home, you'll notice the custom built wood-work throughout, from the staircase to the custom kitchen cabinets. The kitchen has a great open floor plan that overlooks the living room with a brick fireplace. It makes it great for entertaining and hosting all of your favorite holidays and special moments with family and friends. A separate living area sits right off of the kitchen. The Primary bedroom with an en-suite is downstairs, separate from all of the other bedrooms. You'll fall in love with the updated Primary Bathroom that has 2 walk-in closets, all new tile flooring, and a brand new walk-in shower. As you walk up the stairs, you'll be met with a great sized loft or game room, full bathroom, and 2 bedrooms. Carpet is brand new, HVAC replaced in 2017, roof is 8 years old with 30 year shingles.
Location
State TX
County Denton
Community Greenbelt, Jogging Path/Bike Path
Direction Follow GPS
Rooms
Dining Room 1
Interior
Interior Features Cable TV Available, Double Vanity, Eat-in Kitchen, Flat Screen Wiring, Granite Counters, High Speed Internet Available, Kitchen Island, Loft, Natural Woodwork, Open Floorplan, Pantry, Walk-In Closet(s)
Heating Fireplace(s), Natural Gas
Cooling Central Air, ENERGY STAR Qualified Equipment
Flooring Carpet, Tile, Vinyl
Fireplaces Number 1
Fireplaces Type Brick, Gas, Living Room
Appliance Dishwasher, Disposal, Electric Cooktop, Electric Oven, Gas Water Heater, Microwave
Heat Source Fireplace(s), Natural Gas
Laundry Electric Dryer Hookup, Utility Room, Full Size W/D Area
Exterior
Garage Spaces 3.0
Fence Back Yard, Wood
Community Features Greenbelt, Jogging Path/Bike Path
Utilities Available Cable Available, City Sewer, City Water, Curbs, Electricity Available, Individual Gas Meter, Individual Water Meter, Sidewalk
Roof Type Composition
Total Parking Spaces 3
Garage Yes
Building
Lot Description Adjacent to Greenbelt
Story Two
Foundation Slab
Level or Stories Two
Structure Type Brick,Frame
Schools
Elementary Schools Forest Vista
Middle Schools Forestwood
High Schools Flower Mound
School District Lewisville Isd
Others
Restrictions Deed
Ownership Jimmy & Deborah Jaquees
Acceptable Financing Cash, Conventional, FHA, VA Loan
Listing Terms Cash, Conventional, FHA, VA Loan
Financing Conventional
Read Less Info
Want to know what your home might be worth? Contact us for a FREE valuation!

Our team is ready to help you sell your home for the highest possible price ASAP

©2024 North Texas Real Estate Information Systems.
Bought with Rachel Moussa • Keller Williams Realty

1001 West Loop South Suite 105, Houston, TX, 77027, United States






