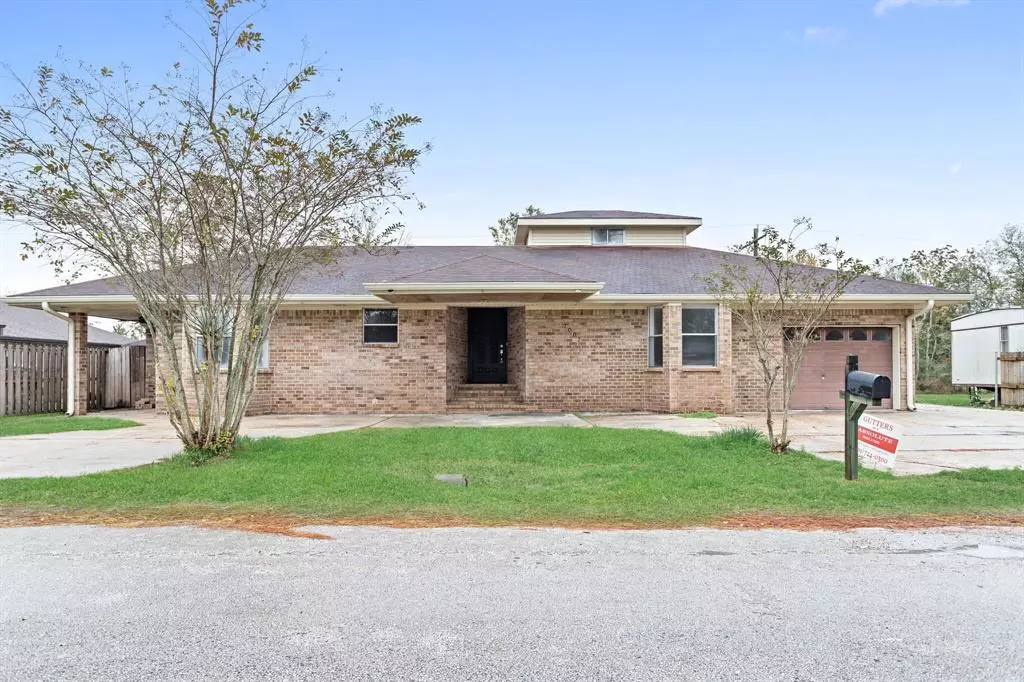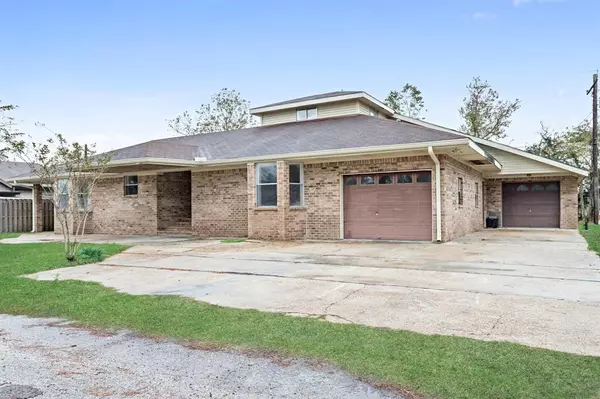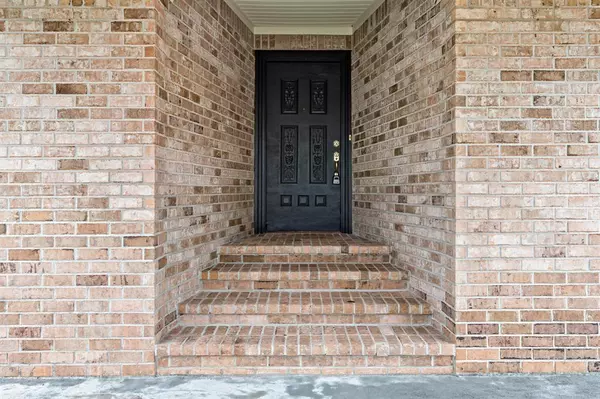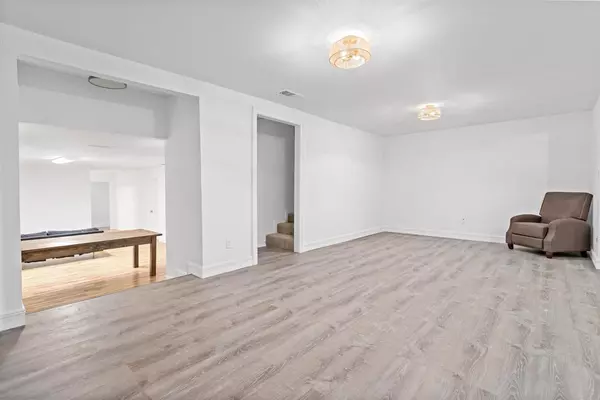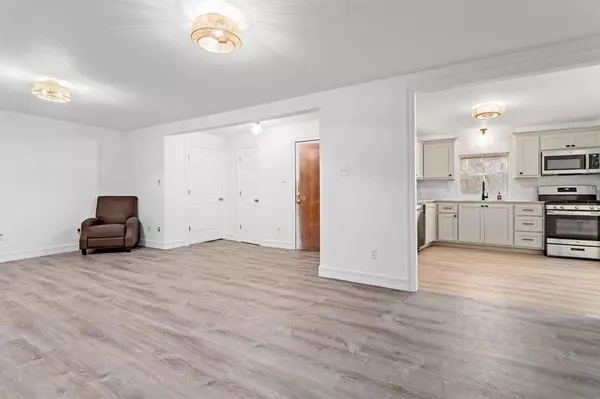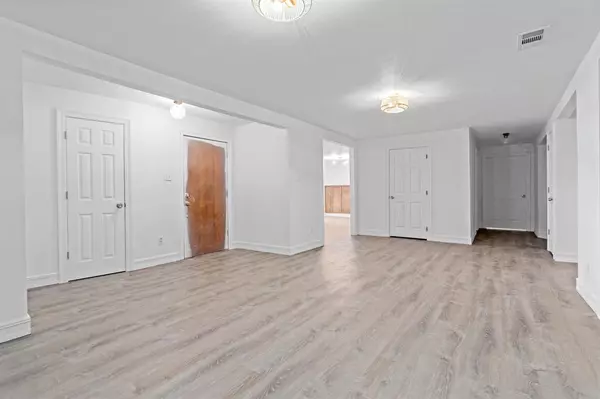$199,999
For more information regarding the value of a property, please contact us for a free consultation.
4 Beds
3.1 Baths
2,906 SqFt
SOLD DATE : 09/04/2024
Key Details
Property Type Single Family Home
Listing Status Sold
Purchase Type For Sale
Square Footage 2,906 sqft
Price per Sqft $62
MLS Listing ID 15044573
Sold Date 09/04/24
Style Traditional
Bedrooms 4
Full Baths 3
Half Baths 1
Year Built 1969
Lot Size 8,276 Sqft
Acres 0.19
Property Description
2,906 sqft of spacious family living! This UPDATED 4 bedrooms, 3.5 bath, OVERSIZED 3 car garage. The kitchen has been completely renovated with new custom beautiful shaker cabinets, porcelain backsplash, granite countertops, breakfast area, plenty of storage & opens to the extra living area, that opens to the oversized 26x12 large living room. Kitchen, breakfast & 2 living areas are seamlessly flowing together. Plenty of space to entertain. All 3 bedrooms are large with large closets, one bedroom has triple closets. Master bedroom is HUGE 12.9x16.3 has enough room for your king size bed & oversized furniture w/ 15x4 walk in closet & new master bathroom. Upstairs office or 5th bedroom w/ half bath & large inside laundry room. Let's talk shop!! A spacious workshop area included with very large 2 garage bays that could hold 3 cars. Front of home features 2 drive-ways for friends & family parking. It’s a lot of house to see!!
Location
State TX
County Orange
Rooms
Bedroom Description 1 Bedroom Down - Not Primary BR,1 Bedroom Up,All Bedrooms Down,Primary Bed - 1st Floor,Sitting Area,Walk-In Closet
Other Rooms 1 Living Area, Den, Family Room, Kitchen/Dining Combo, Utility Room in House
Master Bathroom Half Bath, Primary Bath: Tub/Shower Combo, Two Primary Baths
Den/Bedroom Plus 4
Kitchen Pantry
Interior
Heating Central Gas
Cooling Central Electric
Flooring Carpet, Tile, Vinyl Plank
Exterior
Parking Features Attached Garage
Garage Spaces 3.0
Roof Type Composition
Private Pool No
Building
Lot Description Cleared
Story 1.5
Foundation Other
Lot Size Range 0 Up To 1/4 Acre
Sewer Public Sewer
Water Public Water
Structure Type Brick
New Construction No
Schools
Elementary Schools Orangefield Elementary School
Middle Schools Orangefield Junior High School
High Schools Orangefield High School
School District 277 - Orangefield
Others
Senior Community No
Restrictions Deed Restrictions
Tax ID R44498
Acceptable Financing Cash Sale, Conventional, FHA, USDA Loan, VA
Disclosures Other Disclosures, Sellers Disclosure
Listing Terms Cash Sale, Conventional, FHA, USDA Loan, VA
Financing Cash Sale,Conventional,FHA,USDA Loan,VA
Special Listing Condition Other Disclosures, Sellers Disclosure
Read Less Info
Want to know what your home might be worth? Contact us for a FREE valuation!

Our team is ready to help you sell your home for the highest possible price ASAP

Bought with JLA Realty

1001 West Loop South Suite 105, Houston, TX, 77027, United States

