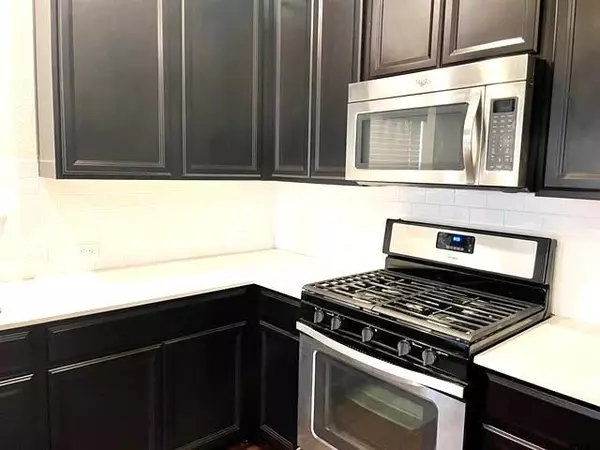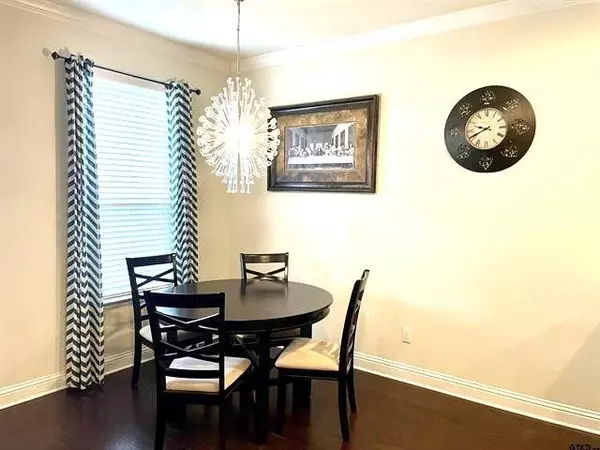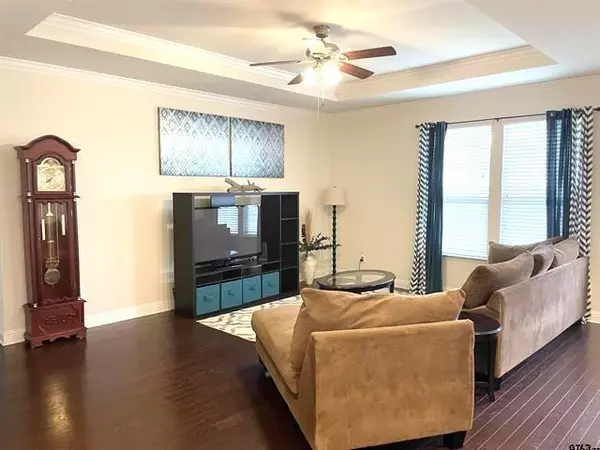$360,000
For more information regarding the value of a property, please contact us for a free consultation.
3 Beds
2 Baths
1,670 SqFt
SOLD DATE : 10/28/2024
Key Details
Property Type Single Family Home
Sub Type Single Family Residence
Listing Status Sold
Purchase Type For Sale
Square Footage 1,670 sqft
Price per Sqft $215
Subdivision Avalon Phs 15B
MLS Listing ID 20709284
Sold Date 10/28/24
Bedrooms 3
Full Baths 2
HOA Fees $41/qua
HOA Y/N Mandatory
Year Built 2016
Lot Size 6,272 Sqft
Acres 0.144
Property Description
Great opportunity to own a home in the highly sought after Avalon Master-Planned community. This 3 bedroom 2 bath home features hardwood floors, quartz countertops, stainless steel appliances, and well-maintained landscaped yard. The kitchen features a quartz countertop island, gas stove, and is open to dining and living areas. All stainless kitchen appliances are included. The large master bedroom is connected to tiled master bathroom with double sink and walk in shower as well as walk in closet. The fenced back yard has a covered back porch as well as underground sprinkler system that extends throughout front yard and side of the house. Home includes large 2 car garage as well as large laundry room. This great property is located near shopping centers, Costco, restaurants, golf course, schools, Lake Pflugerville and much more. Neighborhood features include swimming pool, splash pad, amenity center that can be rented for events, basketball court, and playground.
Location
State TX
County Travis
Direction From 130 Head east on Kelly Ln. Turn left on Weiss Ln. Veer left onto Hodde Ln. Turn left onto Mists of Avalon.Turn right onto Cherubini Trail which turns into Plough Shores. Home is on the right with sign in yard (as well as fire hydrant).
Rooms
Dining Room 1
Interior
Interior Features Central Vacuum, Double Vanity, Eat-in Kitchen, High Speed Internet Available, Kitchen Island, Open Floorplan, Pantry, Walk-In Closet(s)
Heating Central, Natural Gas
Cooling Central Air, Electric
Flooring Carpet, Tile, Wood
Appliance Dishwasher, Disposal, Gas Oven, Microwave
Heat Source Central, Natural Gas
Exterior
Exterior Feature Covered Patio/Porch, Rain Gutters
Garage Spaces 2.0
Fence Wood
Utilities Available City Sewer, Electricity Connected
Roof Type Composition
Total Parking Spaces 2
Garage Yes
Building
Lot Description Sprinkler System
Story One
Foundation Slab
Level or Stories One
Structure Type Brick,Rock/Stone
Schools
Elementary Schools Carpenter
Middle Schools Cele
High Schools Weiss
School District Pflugerville Isd
Others
Ownership Vacante
Financing FHA
Read Less Info
Want to know what your home might be worth? Contact us for a FREE valuation!

Our team is ready to help you sell your home for the highest possible price ASAP

©2024 North Texas Real Estate Information Systems.
Bought with Non-Mls Member • NON MLS

1001 West Loop South Suite 105, Houston, TX, 77027, United States






