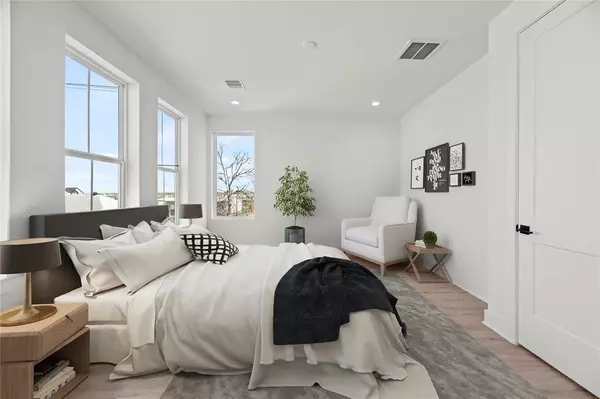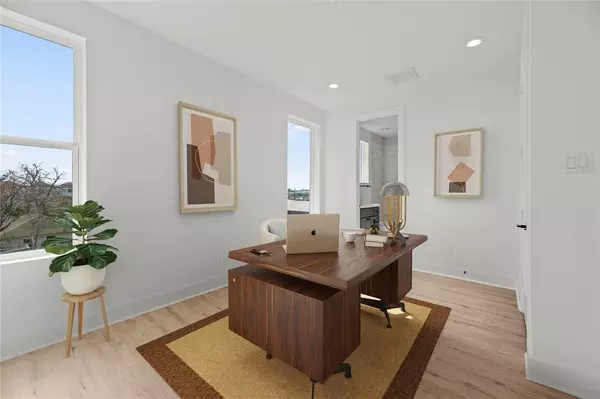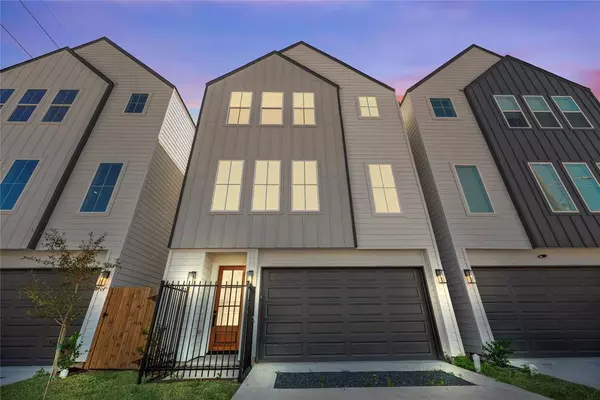$434,999
For more information regarding the value of a property, please contact us for a free consultation.
4 Beds
4 Baths
1,970 SqFt
SOLD DATE : 10/25/2024
Key Details
Property Type Single Family Home
Listing Status Sold
Purchase Type For Sale
Square Footage 1,970 sqft
Price per Sqft $209
Subdivision Hardy Villas
MLS Listing ID 21804549
Sold Date 10/25/24
Style Traditional
Bedrooms 4
Full Baths 4
Year Built 2023
Lot Size 1,600 Sqft
Property Description
Indulge in luxury and flexibility in this rare 4-bed, 4-bath new construction home near Houston's freeways and Hardy Yards, mere minutes from Downtown, Houston Heights, and Eado District. Each bedroom boasts a cultured marble en suite bathroom, while the master bedroom bath exudes opulence with its separate soaking tub and lavish shower. The chef's kitchen showcases custom cabinets and Cambria Quartz countertops, elevating the culinary experience. With engineered wood flooring, built-ins, and luxury finishes, this home caters to roommates, in-laws, WFH setups, or Airbnb. The 4th bedroom doubles as a plush WFH study or flex area, offering unparalleled versatility. Retreat into privacy with a secluded driveway and backyard sanctuary. Don't miss this exceptional blend of luxury, convenience, and comfort nestled in the vibrant North Downtown Area!
Room sizes are approximate and to be verified by the buyer.
Location
State TX
County Harris
Area Northside
Rooms
Bedroom Description 1 Bedroom Down - Not Primary BR,Primary Bed - 3rd Floor,Multilevel Bedroom,Walk-In Closet
Other Rooms Home Office/Study, Living Area - 2nd Floor
Master Bathroom Primary Bath: Double Sinks, Primary Bath: Separate Shower, Primary Bath: Soaking Tub
Kitchen Island w/o Cooktop, Kitchen open to Family Room
Interior
Interior Features Prewired for Alarm System
Heating Central Gas, Zoned
Cooling Central Electric
Flooring Engineered Wood
Exterior
Parking Features Attached Garage
Garage Spaces 2.0
Roof Type Composition
Private Pool No
Building
Lot Description Subdivision Lot
Story 3
Foundation Slab
Lot Size Range 0 Up To 1/4 Acre
Builder Name Greyden Builders
Sewer Public Sewer
Water Public Water
Structure Type Wood
New Construction Yes
Schools
Elementary Schools Martinez C Elementary School
Middle Schools Marshall Middle School (Houston)
High Schools Northside High School
School District 27 - Houston
Others
Senior Community No
Restrictions No Restrictions
Tax ID 144-272-001-0002
Disclosures No Disclosures
Special Listing Condition No Disclosures
Read Less Info
Want to know what your home might be worth? Contact us for a FREE valuation!

Our team is ready to help you sell your home for the highest possible price ASAP

Bought with Compass RE Texas, LLC - Memorial

1001 West Loop South Suite 105, Houston, TX, 77027, United States






