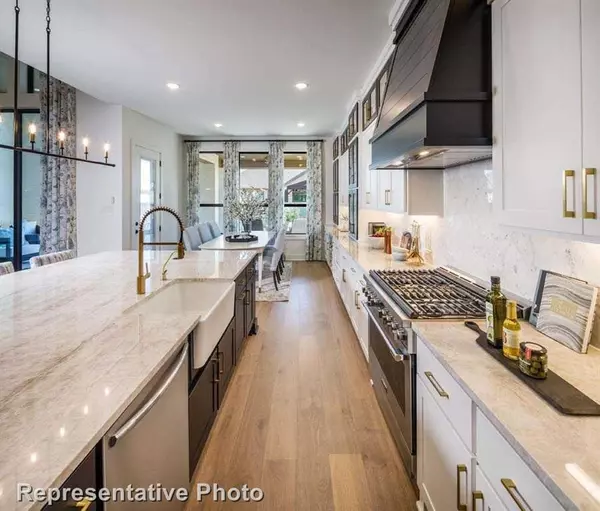$882,883
For more information regarding the value of a property, please contact us for a free consultation.
5 Beds
6 Baths
3,856 SqFt
SOLD DATE : 10/25/2024
Key Details
Property Type Single Family Home
Sub Type Single Family Residence
Listing Status Sold
Purchase Type For Sale
Square Footage 3,856 sqft
Price per Sqft $228
Subdivision Walsh
MLS Listing ID 20658601
Sold Date 10/25/24
Style Traditional
Bedrooms 5
Full Baths 5
Half Baths 1
HOA Fees $219/mo
HOA Y/N Mandatory
Year Built 2024
Lot Size 7,884 Sqft
Acres 0.181
Property Description
MLS# 20658601 - Built by Highland Homes - Ready Now! ~ Amazing corner lot home sitting next to greenbelt with 3-car tandem garage Exterior Stone, Primary Bedroom wBath on first floor, Fireplace (at Family Room), Flex Gen Suite with private bath on main level, Extended Outdoor Living, Hutch, Exp Bedrooms wFull Baths on second level. This home is a must see with lots of room to spread out!!
Location
State TX
County Parker
Community Greenbelt, Jogging Path/Bike Path, Park, Playground
Direction From Fort Worth. Head west on I-820 W. Exit 3A to merge onto I-30 W towards Weatherford. Exit 1A Walsh Ranch Pkwy and turn right, go approx 1 mile. Left on Walsh Avenue. Right on Green Hook Rd.. Right on Parkline Way
Rooms
Dining Room 2
Interior
Interior Features Decorative Lighting, Double Vanity, Eat-in Kitchen, Granite Counters, High Speed Internet Available, Kitchen Island, Open Floorplan, Pantry, Vaulted Ceiling(s), Walk-In Closet(s)
Heating Central, Electric, ENERGY STAR Qualified Equipment, ENERGY STAR/ACCA RSI Qualified Installation, Fireplace(s)
Cooling Ceiling Fan(s), Central Air, Electric, ENERGY STAR Qualified Equipment
Flooring Carpet, Ceramic Tile, Wood
Fireplaces Number 1
Fireplaces Type Gas, Gas Logs, Glass Doors
Appliance Dishwasher, Disposal, Convection Oven, Plumbed For Gas in Kitchen
Heat Source Central, Electric, ENERGY STAR Qualified Equipment, ENERGY STAR/ACCA RSI Qualified Installation, Fireplace(s)
Exterior
Exterior Feature Covered Patio/Porch, Rain Gutters
Garage Spaces 3.0
Fence Wood
Community Features Greenbelt, Jogging Path/Bike Path, Park, Playground
Utilities Available City Sewer, City Water, Community Mailbox, Curbs, Individual Gas Meter, Individual Water Meter, Sidewalk
Roof Type Composition
Total Parking Spaces 3
Garage Yes
Building
Story Two
Foundation Slab
Level or Stories Two
Structure Type Brick,Rock/Stone
Schools
Elementary Schools Walsh
Middle Schools Aledo
High Schools Aledo
School District Aledo Isd
Others
Ownership Highland Homes
Financing Conventional
Read Less Info
Want to know what your home might be worth? Contact us for a FREE valuation!

Our team is ready to help you sell your home for the highest possible price ASAP

©2024 North Texas Real Estate Information Systems.
Bought with Steven Bradbury • Coldwell Banker Apex, REALTORS

1001 West Loop South Suite 105, Houston, TX, 77027, United States






