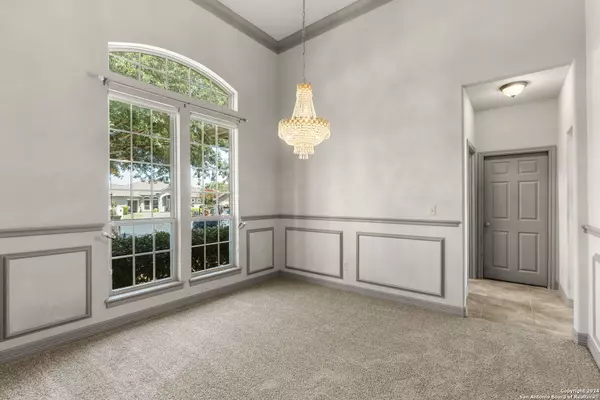$586,600
For more information regarding the value of a property, please contact us for a free consultation.
4 Beds
3 Baths
2,891 SqFt
SOLD DATE : 10/25/2024
Key Details
Property Type Single Family Home
Sub Type Single Residential
Listing Status Sold
Purchase Type For Sale
Square Footage 2,891 sqft
Price per Sqft $202
Subdivision Long Creek-The Bandit
MLS Listing ID 1795677
Sold Date 10/25/24
Style Two Story,Traditional,Texas Hill Country
Bedrooms 4
Full Baths 2
Half Baths 1
Construction Status Pre-Owned
HOA Fees $59/ann
Year Built 2006
Annual Tax Amount $8,757
Tax Year 2024
Lot Size 8,276 Sqft
Property Description
Welcome to your new home at The Bandit! This wonderful 4 bedroom/2.5 bathroom home of 2891 square feet, sits on the 2nd tee box at The Bandit Golf Club. This is an open floorplan that has more than plenty of enough windows to allow for natural sunlight, and has all four bedrooms located on the 1st floor. All secondary bedrooms are located on one side of the house and the primary bedroom on the other side. Upstairs is a loft that has a half bath and overlooks the living room and kitchen. Take a step outside on to the balcony and enjoy the view that looks out over the golf course. New Roof(approximately 1 year old). Homeowners have their own private river access with the neighborhood park w/ pavilion on Guadalupe River/Lake McQueeney. There is also a marina with boat slips. **NOTE - The water level of the river and marina area is currently low as the Lake McQueeney dam is having the spillgates replaced. Scheduled completion date is Summer 2025 **
Location
State TX
County Guadalupe
Area 2707
Rooms
Master Bathroom Main Level 10X10 Double Vanity, Garden Tub
Master Bedroom Main Level 20X13 DownStairs, Outside Access, Walk-In Closet, Ceiling Fan, Full Bath
Bedroom 2 Main Level 14X11
Bedroom 3 Main Level 14X11
Bedroom 4 Main Level 14X11
Living Room Main Level 20X20
Dining Room Main Level 12X11
Kitchen Main Level 15X15
Interior
Heating Central
Cooling Two Central
Flooring Carpeting, Ceramic Tile
Heat Source Electric
Exterior
Garage Two Car Garage, Golf Cart
Pool None
Amenities Available Waterfront Access, Golf Course, Park/Playground, Lake/River Park, Boat Dock
Roof Type Composition
Private Pool N
Building
Foundation Slab
Sewer City
Water City
Construction Status Pre-Owned
Schools
Elementary Schools Mcqueeney
Middle Schools Briesemiester
High Schools Seguin
School District Seguin
Others
Acceptable Financing Conventional, FHA, VA, Cash
Listing Terms Conventional, FHA, VA, Cash
Read Less Info
Want to know what your home might be worth? Contact us for a FREE valuation!

Our team is ready to help you sell your home for the highest possible price ASAP

1001 West Loop South Suite 105, Houston, TX, 77027, United States






