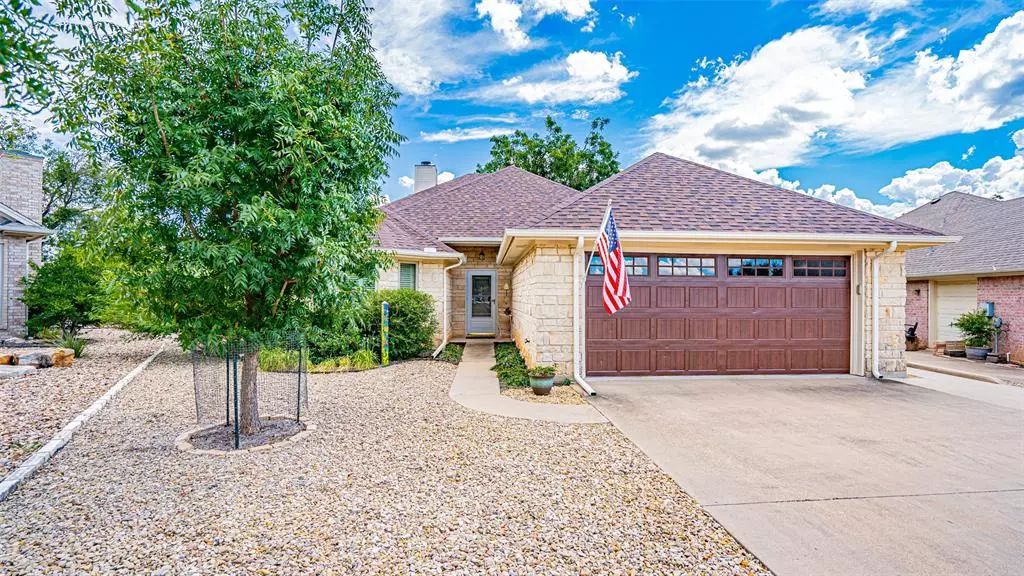$345,000
For more information regarding the value of a property, please contact us for a free consultation.
3 Beds
2 Baths
1,635 SqFt
SOLD DATE : 10/24/2024
Key Details
Property Type Single Family Home
Sub Type Single Family Residence
Listing Status Sold
Purchase Type For Sale
Square Footage 1,635 sqft
Price per Sqft $211
Subdivision Pecan Plantation
MLS Listing ID 20654722
Sold Date 10/24/24
Style Traditional
Bedrooms 3
Full Baths 2
HOA Fees $200/mo
HOA Y/N Mandatory
Year Built 2002
Annual Tax Amount $4,236
Lot Size 8,276 Sqft
Acres 0.19
Property Description
Welcome to this charming home nestled on a tranquil cul-de-sac in the highly sought-after Pecan Plantation Golf community. This stunning residence has undergone recent updates that enhance both style and functionality, making it move-in ready for its fortunate new owners. These recent updates include LVP flooring, vinyl windows, water heater, & fence. Step into the living room with a cozy gas log fireplace, perfect for creating lasting memories. The primary bedroom is a true retreat, complete with ensuite bath and a spacious walk-in closet, with access to the porch. Indulge in outdoor living on the expansive screened porch finished with durable epoxy, overlooking the manicured yard adorned with a sprinkler system and landscape beds. Notably, Class 4 composition shingles and rain gutters installed on 8-26-2024, and a new overhead garage door is set to be completed promptly. Don't miss the opportunity to make this exceptional property your own.
Location
State TX
County Hood
Community Airport/Runway, Boat Ramp, Campground, Club House, Community Pool, Gated, Golf, Guarded Entrance, Horse Facilities, Jogging Path/Bike Path, Marina, Park, Playground, Restaurant, Tennis Court(S), Other
Direction SW on Hwy 377 to Fall Creek Hwy-turn left at traffic signal. Stay on Fall Creek Hwy to Pecan Plantation entrance-turn right. Stop at guard station to present DL & credentials.
Rooms
Dining Room 1
Interior
Interior Features Cable TV Available, Decorative Lighting, Granite Counters, High Speed Internet Available
Heating Central, Electric, Fireplace(s)
Cooling Ceiling Fan(s), Central Air, Electric, Roof Turbine(s)
Flooring Carpet, Ceramic Tile, Luxury Vinyl Plank
Fireplaces Number 1
Fireplaces Type Gas Logs, Living Room, Stone
Appliance Dishwasher, Disposal, Electric Range, Electric Water Heater, Microwave, Refrigerator, Vented Exhaust Fan
Heat Source Central, Electric, Fireplace(s)
Laundry Electric Dryer Hookup, Utility Room, Full Size W/D Area, Washer Hookup
Exterior
Exterior Feature Rain Gutters
Garage Spaces 2.0
Community Features Airport/Runway, Boat Ramp, Campground, Club House, Community Pool, Gated, Golf, Guarded Entrance, Horse Facilities, Jogging Path/Bike Path, Marina, Park, Playground, Restaurant, Tennis Court(s), Other
Utilities Available Cable Available, MUD Sewer, MUD Water, Outside City Limits
Roof Type Composition
Total Parking Spaces 2
Garage Yes
Building
Lot Description Cul-De-Sac, Few Trees, Irregular Lot, Landscaped, Sprinkler System, Subdivision
Story One
Foundation Slab
Level or Stories One
Structure Type Brick,Rock/Stone
Schools
Elementary Schools Mambrino
Middle Schools Acton
High Schools Granbury
School District Granbury Isd
Others
Ownership Inbody, Michael G & Jean A
Acceptable Financing Cash, Conventional, FHA, VA Loan
Listing Terms Cash, Conventional, FHA, VA Loan
Financing Conventional
Read Less Info
Want to know what your home might be worth? Contact us for a FREE valuation!

Our team is ready to help you sell your home for the highest possible price ASAP

©2024 North Texas Real Estate Information Systems.
Bought with Kacey Huggins • Keller Williams Brazos West

1001 West Loop South Suite 105, Houston, TX, 77027, United States

