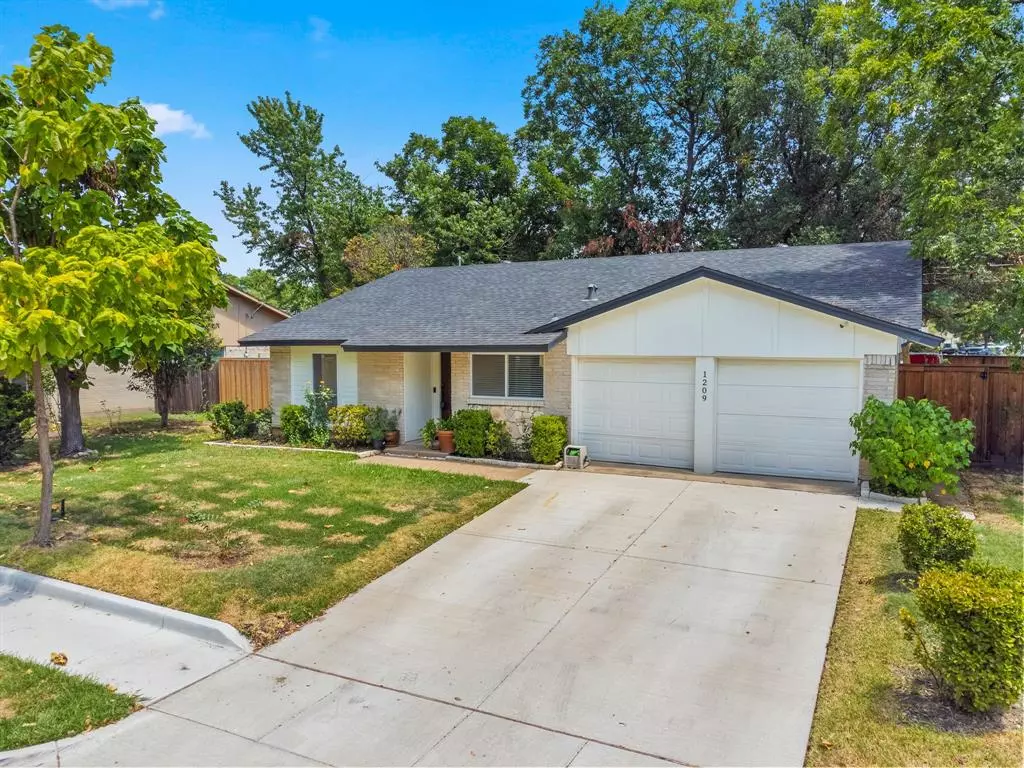$369,900
For more information regarding the value of a property, please contact us for a free consultation.
3 Beds
2 Baths
1,409 SqFt
SOLD DATE : 10/22/2024
Key Details
Property Type Single Family Home
Sub Type Single Family Residence
Listing Status Sold
Purchase Type For Sale
Square Footage 1,409 sqft
Price per Sqft $262
Subdivision Crosby Estates
MLS Listing ID 20706140
Sold Date 10/22/24
Bedrooms 3
Full Baths 2
HOA Y/N None
Year Built 1963
Annual Tax Amount $5,208
Lot Size 10,541 Sqft
Acres 0.242
Property Description
Charming 3-Bedroom, 2-Bath Home with Modern Upgrades
This beautifully renovated home offers a fresh and modern living experience featuring 3 bedrooms, 2 baths, a Den (ideal for an office), and a separate living room. Enjoy a modern kitchen with a new dishwasher and recessed lighting, a dining area, and LVP flooring throughout. This home is both functional and stylish
Situated on a quarter-acre corner lot, the property includes a backyard with a sliding gate, a 4-car parking pad, and a 420 sq. ft. storage shed. Recent upgrades include all new windows, LED lighting, crown molding, and updated electrical wiring and LVP flooring throughout. The 2-car garage has extra space for laundry and utilities.
Foundation repair was completed in March with a lifetime transferable warranty along with over $50k of renovations.
This home seamlessly combines contemporary upgrades with functional spaces, making it a perfect place to call your own.
Location
State TX
County Dallas
Direction From Belt Line Road, Milan Way is about 3 miles east of Interstate 35 East. Turn on Milam Way and home is on the left.
Rooms
Dining Room 1
Interior
Interior Features Granite Counters
Heating Central, Natural Gas
Cooling Central Air
Flooring Luxury Vinyl Plank
Appliance Dishwasher, Electric Cooktop, Electric Oven, Gas Water Heater
Heat Source Central, Natural Gas
Laundry Electric Dryer Hookup, In Garage, Full Size W/D Area, Washer Hookup
Exterior
Exterior Feature Covered Patio/Porch, RV/Boat Parking
Garage Spaces 2.0
Fence Gate, Privacy, Wood
Utilities Available Cable Available, City Sewer, City Water, Electricity Connected, Individual Gas Meter, Individual Water Meter
Roof Type Shingle
Total Parking Spaces 2
Garage Yes
Building
Lot Description Corner Lot
Story One
Foundation Pillar/Post/Pier
Level or Stories One
Schools
Elementary Schools Mclaughlin
Middle Schools Perry
High Schools Turner
School District Carrollton-Farmers Branch Isd
Others
Ownership See County
Acceptable Financing Cash, Conventional, FHA, VA Loan
Listing Terms Cash, Conventional, FHA, VA Loan
Financing Conventional
Read Less Info
Want to know what your home might be worth? Contact us for a FREE valuation!

Our team is ready to help you sell your home for the highest possible price ASAP

©2024 North Texas Real Estate Information Systems.
Bought with Carlos Jasso • JPAR - Addison

1001 West Loop South Suite 105, Houston, TX, 77027, United States

