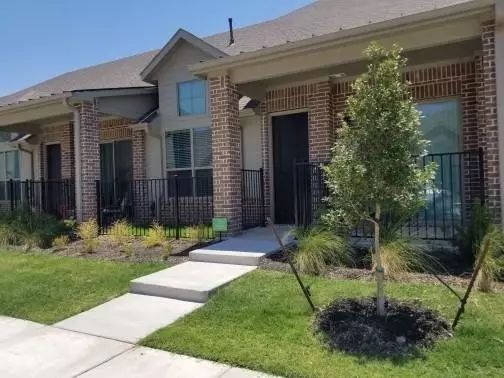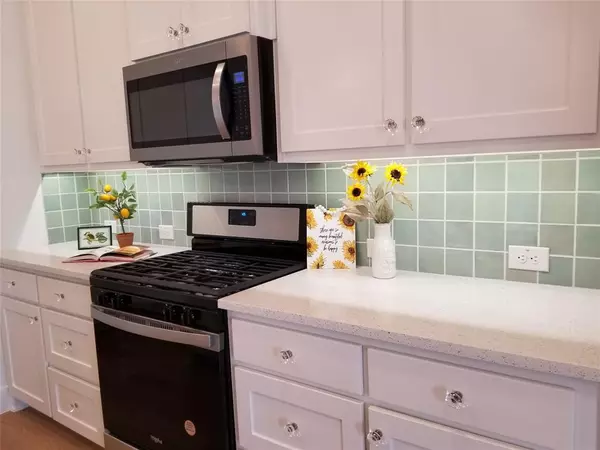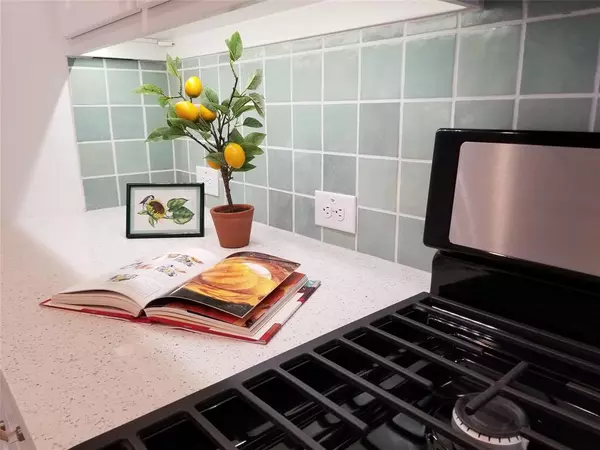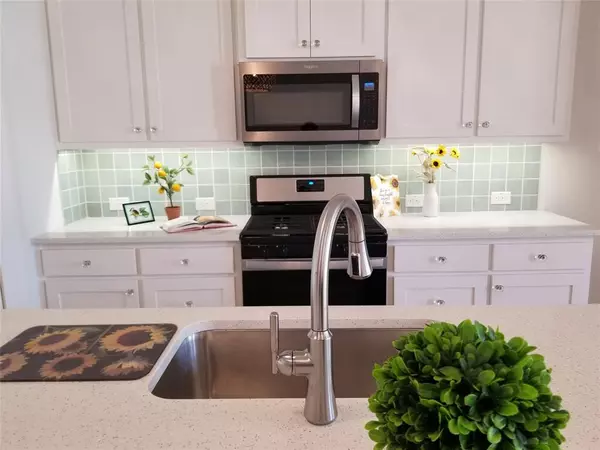$379,000
For more information regarding the value of a property, please contact us for a free consultation.
3 Beds
3 Baths
1,683 SqFt
SOLD DATE : 10/18/2024
Key Details
Property Type Townhouse
Sub Type Townhouse
Listing Status Sold
Purchase Type For Sale
Square Footage 1,683 sqft
Price per Sqft $225
Subdivision Woodbridge Villas Tr A-3, Ph 1
MLS Listing ID 20634562
Sold Date 10/18/24
Style Contemporary/Modern,Traditional
Bedrooms 3
Full Baths 2
Half Baths 1
HOA Fees $219/mo
HOA Y/N Mandatory
Year Built 2022
Lot Size 2,744 Sqft
Acres 0.063
Property Description
Amazing living in a beautiful neighborhood! These Woodbridge Villas shout out luxurious. The covered front porch greets you as you enter this generous living space where you see the gourmet kitchen with sparkling granite countertop and the Soho style hand-finished cabinets with easy glide drawers, & very generous walk-in pantry. The Energy Star dishwasher & Whirlpool stainless steel appliances are awesome, including gas cook top and electric oven and a Microwave, vent-hood with 2 speeds vented to outside. Beautiful eating island with chrome pull out spray & double bowl stainless sink. 2 full and one half guest bath. Master is down with ample room for that luxury feel, extra-large master shower with seat, dual sinks. Upstairs has 2 bedrooms, full bath with tub-shower. Top of stairs has space for a sophisticated sitting area. Walk-in attic for storage is a big plus! 2 car garage at back of home. Close to 3 wonderful Wylie schools. See private remarks for more.
Location
State TX
County Collin
Direction Hwy 75 to George Bush Turnpike, and proceed East for six miles. Take State Highway 78 north for four miles, then east (left) on Woodbridge Parkway for one mile until you come to Hensley Road. Woodbridge Villas can be found at the corner of Woodbridge Parkway and Hensley Road.
Rooms
Dining Room 1
Interior
Interior Features Cathedral Ceiling(s), Decorative Lighting, Granite Counters, High Speed Internet Available, Kitchen Island, Open Floorplan, Pantry, Vaulted Ceiling(s), Walk-In Closet(s)
Heating Central, Natural Gas
Cooling Central Air, Electric
Flooring Carpet, Ceramic Tile, Wood
Fireplaces Type None
Appliance Dishwasher, Disposal, Gas Cooktop, Microwave, Tankless Water Heater, Vented Exhaust Fan
Heat Source Central, Natural Gas
Exterior
Exterior Feature Covered Patio/Porch
Garage Spaces 2.0
Fence Wrought Iron
Pool Fenced, Outdoor Pool
Utilities Available City Sewer, City Water, Concrete, Sidewalk
Roof Type Composition
Total Parking Spaces 2
Garage Yes
Private Pool 1
Building
Lot Description Interior Lot, Landscaped, Sprinkler System, Subdivision
Story Two
Foundation Slab
Level or Stories Two
Structure Type Brick,Rock/Stone
Schools
Elementary Schools Dodd
High Schools Wylie
School District Wylie Isd
Others
Ownership see agebt
Acceptable Financing Contact Agent
Listing Terms Contact Agent
Financing Other
Read Less Info
Want to know what your home might be worth? Contact us for a FREE valuation!

Our team is ready to help you sell your home for the highest possible price ASAP

©2024 North Texas Real Estate Information Systems.
Bought with Nafisa Dharamsi • Fathom Realty

1001 West Loop South Suite 105, Houston, TX, 77027, United States






