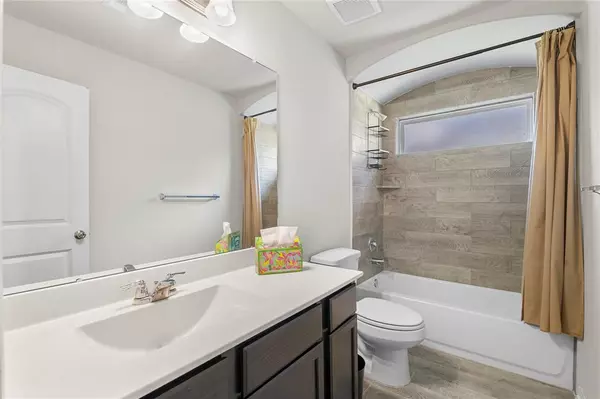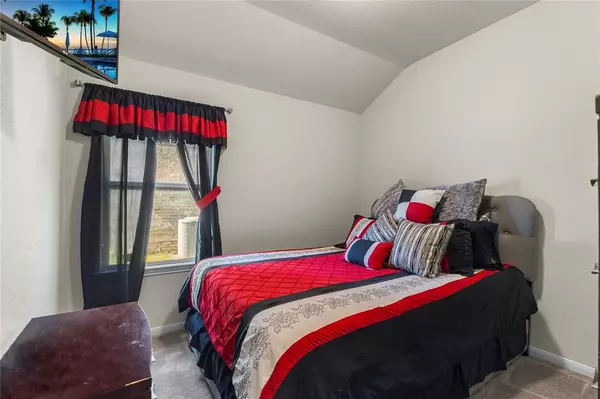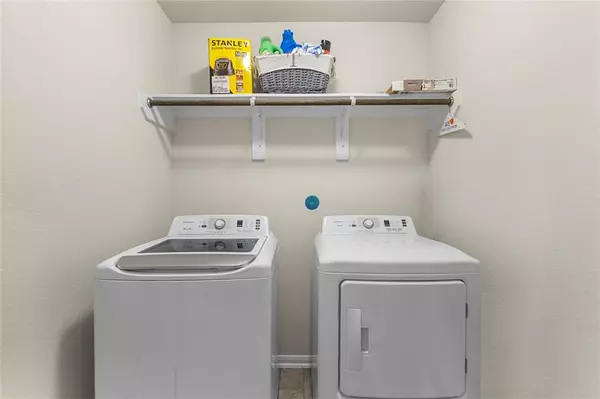$240,000
For more information regarding the value of a property, please contact us for a free consultation.
3 Beds
2 Baths
1,456 SqFt
SOLD DATE : 10/21/2024
Key Details
Property Type Single Family Home
Listing Status Sold
Purchase Type For Sale
Square Footage 1,456 sqft
Price per Sqft $164
Subdivision Huntington Place
MLS Listing ID 41133780
Sold Date 10/21/24
Style Traditional
Bedrooms 3
Full Baths 2
HOA Y/N 1
Year Built 2020
Annual Tax Amount $8,171
Tax Year 2023
Lot Size 6,000 Sqft
Acres 0.1377
Property Description
This gorgeous Lake Ridge Builders home in the desirable Huntington Place community offers both elegance and convenience. Nestled on a spacious lot with premium elevation, the home features tile flooring and a cozy fireplace with a cast stone surround. The kitchen is a culinary delight with granite countertops, a designer tile backsplash, 42” cabinets, and stainless steel appliances. The private primary suite includes dual vanities, a separate shower, and a relaxing tub. Enjoy outdoor living with a covered patio and a privacy-fenced backyard perfect for gatherings. Located near FM 1462, TX 288, and Highway 6, you’ll have easy access to Pearland Town Center’s shopping, dining, and entertainment, while schools are zoned to Angleton Independent School District. This home is a must-see—call today to make it yours!
Location
State TX
County Fort Bend
Area Sienna Area
Interior
Heating Central Electric
Cooling Central Electric
Fireplaces Number 1
Fireplaces Type Electric Fireplace, Gas Connections
Exterior
Parking Features Attached Garage
Garage Spaces 2.0
Roof Type Composition
Street Surface Concrete
Private Pool No
Building
Lot Description Cul-De-Sac, Subdivision Lot
Faces South
Story 1
Foundation Slab
Lot Size Range 0 Up To 1/4 Acre
Sewer Public Sewer
Water Public Water
Structure Type Brick
New Construction No
Schools
Elementary Schools Heritage Rose Elementary School
Middle Schools Thornton Middle School (Fort Bend)
High Schools Almeta Crawford High School
School District 19 - Fort Bend
Others
Senior Community No
Restrictions Deed Restrictions
Tax ID 4234-03-003-0080-907
Acceptable Financing Conventional, FHA, Investor, Seller May Contribute to Buyer's Closing Costs, USDA Loan, VA
Tax Rate 3.0281
Disclosures Sellers Disclosure
Listing Terms Conventional, FHA, Investor, Seller May Contribute to Buyer's Closing Costs, USDA Loan, VA
Financing Conventional,FHA,Investor,Seller May Contribute to Buyer's Closing Costs,USDA Loan,VA
Special Listing Condition Sellers Disclosure
Read Less Info
Want to know what your home might be worth? Contact us for a FREE valuation!

Our team is ready to help you sell your home for the highest possible price ASAP

Bought with Ebby Halliday, REALTORS

1001 West Loop South Suite 105, Houston, TX, 77027, United States






