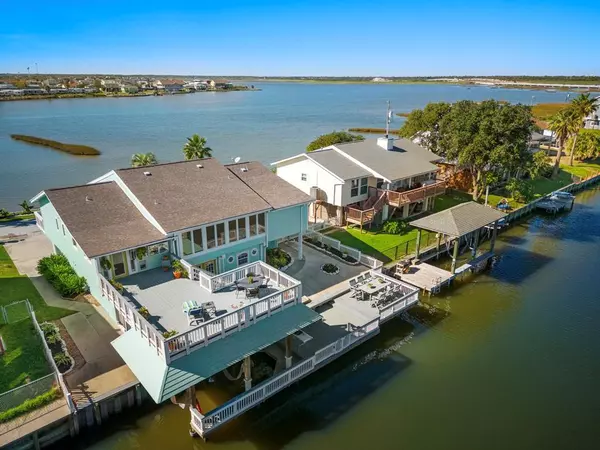$550,000
For more information regarding the value of a property, please contact us for a free consultation.
4 Beds
3 Baths
2,354 SqFt
SOLD DATE : 10/17/2024
Key Details
Property Type Single Family Home
Listing Status Sold
Purchase Type For Sale
Square Footage 2,354 sqft
Price per Sqft $220
Subdivision Omega Bay Lettered Sections
MLS Listing ID 50227905
Sold Date 10/17/24
Style Other Style
Bedrooms 4
Full Baths 3
HOA Fees $27/ann
HOA Y/N 1
Year Built 1976
Annual Tax Amount $11,205
Tax Year 2023
Lot Size 6,321 Sqft
Acres 0.1451
Property Description
Enjoy dual waterfront access and views with this coastal gem! Take in the 1828 sq ft of seaside living offering 3 beds, 2 baths and huge bonus space off garage currently used as efficient living with full bath, laundry, kitchenette and living areas. The main level boasts an open-concept design, seamlessly connecting the living and dining spaces. An oversized bar stands at the heart of the kitchen, with stainless appliances, granite countertops and glass backsplash making an inviting kitchen experience. The primary suite on the main floor features a private deck that summons you to enjoy your evening refreshments by waterfront bay views. The main level opens way to 3 well-appointed bedrooms, 2 full baths, laundry, and access to multiple decks. This residence not only offers a beautiful interior but also embraces the joys of waterfront living. Enjoy fishing from your private boat dock or set sail for an unforgettable evening sunset cruise. See attachments for more information.
Location
State TX
County Galveston
Area Omega Bay
Rooms
Bedroom Description 1 Bedroom Down - Not Primary BR,En-Suite Bath,Primary Bed - 2nd Floor,Split Plan,Walk-In Closet
Other Rooms 1 Living Area, Breakfast Room, Formal Dining, Guest Suite w/Kitchen, Kitchen/Dining Combo, Living Area - 2nd Floor, Living/Dining Combo, Sun Room, Utility Room in Garage, Utility Room in House
Master Bathroom Primary Bath: Separate Shower, Primary Bath: Soaking Tub, Secondary Bath(s): Shower Only, Vanity Area
Den/Bedroom Plus 3
Kitchen Breakfast Bar, Kitchen open to Family Room, Pantry
Interior
Interior Features Balcony, Crown Molding, Dryer Included, Formal Entry/Foyer, High Ceiling
Heating Central Electric
Cooling Central Electric
Flooring Engineered Wood, Tile, Vinyl
Exterior
Exterior Feature Back Yard Fenced, Patio/Deck, Rooftop Deck, Storage Shed
Parking Features Attached Garage
Garage Spaces 2.0
Waterfront Description Bay Front,Bay View,Boat House,Boat Lift,Boat Slip,Bulkhead,Canal Front
Roof Type Composition
Street Surface Asphalt
Private Pool No
Building
Lot Description Subdivision Lot, Waterfront
Story 1
Foundation Pier & Beam
Lot Size Range 0 Up To 1/4 Acre
Sewer Public Sewer
Water Public Water, Water District
Structure Type Cement Board
New Construction No
Schools
Elementary Schools Hayley Elementary (Texas City)
Middle Schools La Marque Middle School
High Schools La Marque High School
School District 52 - Texas City
Others
HOA Fee Include Grounds
Senior Community No
Restrictions Deed Restrictions
Tax ID 5516-0001-0005-000
Energy Description Ceiling Fans,Digital Program Thermostat,High-Efficiency HVAC,Insulated Doors,Insulated/Low-E windows,Insulation - Blown Cellulose
Acceptable Financing Cash Sale, Conventional, FHA, VA
Tax Rate 2.6202
Disclosures Mud, Sellers Disclosure
Listing Terms Cash Sale, Conventional, FHA, VA
Financing Cash Sale,Conventional,FHA,VA
Special Listing Condition Mud, Sellers Disclosure
Read Less Info
Want to know what your home might be worth? Contact us for a FREE valuation!

Our team is ready to help you sell your home for the highest possible price ASAP

Bought with Houston Association of REALTORS

1001 West Loop South Suite 105, Houston, TX, 77027, United States






