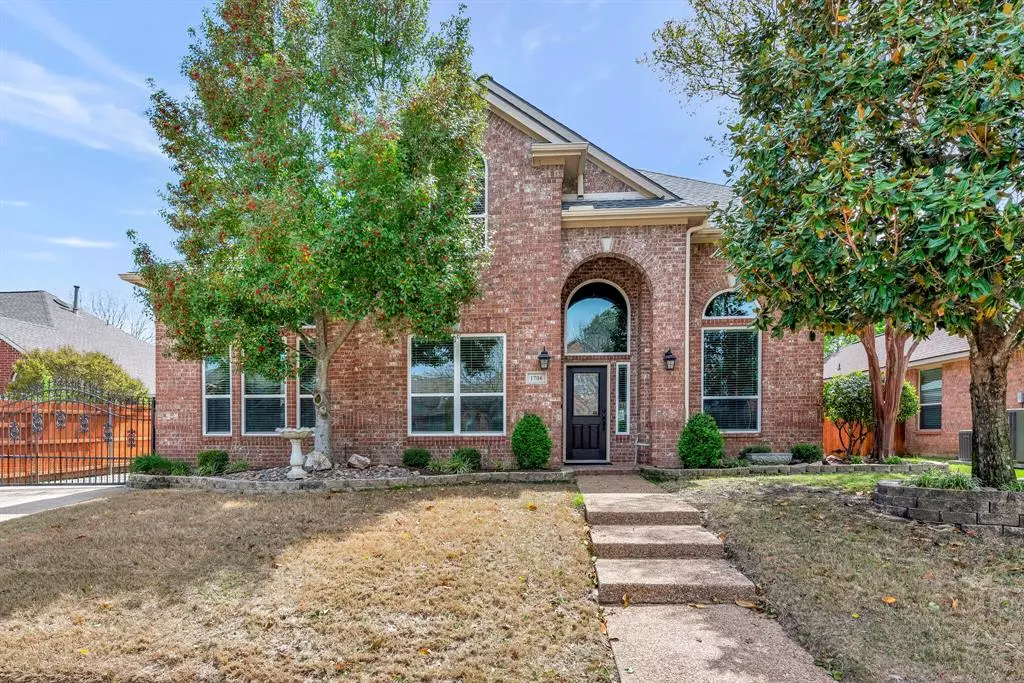$639,900
For more information regarding the value of a property, please contact us for a free consultation.
4 Beds
3 Baths
2,955 SqFt
SOLD DATE : 10/18/2024
Key Details
Property Type Single Family Home
Sub Type Single Family Residence
Listing Status Sold
Purchase Type For Sale
Square Footage 2,955 sqft
Price per Sqft $216
Subdivision Bloomfield At Hidden Lakes
MLS Listing ID 20689768
Sold Date 10/18/24
Style Traditional
Bedrooms 4
Full Baths 2
Half Baths 1
HOA Fees $56/ann
HOA Y/N Mandatory
Year Built 1999
Annual Tax Amount $9,539
Lot Size 9,104 Sqft
Acres 0.209
Property Description
Immaculate and move in ready 4 bedroom 2.5 bath home! This home has been meticulously maintained, updated, and offers a bright open floor plan with hardwood flooring throughout most of the downstairs, a spacious living room with a fireplace, dining room, den, and a beautifully updated kitchen with quartz counter tops, stainless appliances, tile backsplash, island, and a pantry. The private primary suite on the main floor has also been updated with high end finishes and has a walk-in closet. Upstairs offers a game room and 3 additional bedrooms all with walk in closets that share an updated bathroom. The back yard is fenced and gated and has a great covered patio with mature landscaping. The seller within the last 5 years has replaced all of the windows throughout, upgraded to a class 4 roof shingle, replaced the water heater, and upgraded the HVAC. Hidden Lakes has golf, pools, walking trails, playgrounds, and more. Youtube 1706 Heritage Court for a full walkthrough video.
Location
State TX
County Tarrant
Community Club House, Community Pool, Curbs, Fishing, Jogging Path/Bike Path, Park, Playground, Sidewalks
Direction In Hidden Lakes off of 1709 Southlake Blvd. Google maps or Waze work great!
Rooms
Dining Room 2
Interior
Interior Features Cable TV Available, Chandelier, Double Vanity, Granite Counters, High Speed Internet Available, Kitchen Island, Open Floorplan, Pantry, Vaulted Ceiling(s), Walk-In Closet(s)
Heating Central, Gas Jets
Cooling Attic Fan, Ceiling Fan(s), Central Air, Electric
Flooring Carpet, Ceramic Tile, Hardwood
Fireplaces Number 1
Fireplaces Type Family Room, Gas Logs
Appliance Dishwasher, Disposal, Electric Cooktop, Electric Oven, Gas Water Heater, Microwave, Convection Oven, Vented Exhaust Fan
Heat Source Central, Gas Jets
Laundry Electric Dryer Hookup, Utility Room, Full Size W/D Area, Washer Hookup
Exterior
Exterior Feature Rain Gutters, Lighting, Private Yard
Garage Spaces 2.0
Fence Back Yard, Wood
Community Features Club House, Community Pool, Curbs, Fishing, Jogging Path/Bike Path, Park, Playground, Sidewalks
Utilities Available Cable Available, City Sewer, City Water, Concrete, Curbs, Individual Gas Meter, Individual Water Meter, Sidewalk, Underground Utilities
Roof Type Composition
Total Parking Spaces 2
Garage Yes
Building
Lot Description Few Trees, Interior Lot, Landscaped, Level, Sprinkler System, Subdivision
Story Two
Foundation Slab
Level or Stories Two
Structure Type Brick
Schools
Elementary Schools Florence
Middle Schools Keller
High Schools Keller
School District Keller Isd
Others
Ownership Scarbrough
Acceptable Financing Cash, Conventional, FHA, VA Loan
Listing Terms Cash, Conventional, FHA, VA Loan
Financing Conventional
Read Less Info
Want to know what your home might be worth? Contact us for a FREE valuation!

Our team is ready to help you sell your home for the highest possible price ASAP

©2024 North Texas Real Estate Information Systems.
Bought with Sarah Maxwell • Mission To Close

1001 West Loop South Suite 105, Houston, TX, 77027, United States






