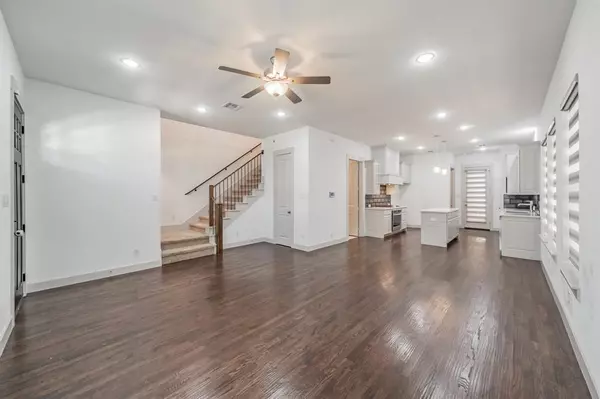$579,000
For more information regarding the value of a property, please contact us for a free consultation.
4 Beds
4 Baths
2,587 SqFt
SOLD DATE : 10/17/2024
Key Details
Property Type Single Family Home
Sub Type Single Family Residence
Listing Status Sold
Purchase Type For Sale
Square Footage 2,587 sqft
Price per Sqft $223
Subdivision Villas At Southgate
MLS Listing ID 20640221
Sold Date 10/17/24
Style Contemporary/Modern,Traditional
Bedrooms 4
Full Baths 3
Half Baths 1
HOA Fees $47
HOA Y/N Mandatory
Year Built 2021
Lot Size 3,049 Sqft
Acres 0.07
Lot Dimensions 101 x 30
Property Description
PRICED TO SELL
This 3-year-old East-facing, 2-story home offers modern amenities and a prime location just minutes from DFW Airport, Grapevine, trails, parks, and top-rated schools. Main floor features open-concept living, dining, and kitchen area, perfect for entertaining, primary suite including a spacious en-suite bathroom and extra-large walk-in closet, guest bathroom and oversized laundry room. Upstairs, a second living area offers versatility, along with three bedrooms and two full bathrooms, providing ample space for family and guests. Designed for efficiency and comfort, this home includes ceiling fans in every room, custom window coverings, smart thermostat, tankless water heater, WiFi-ready irrigation, dual-zone HVAC, and energy-efficient construction. Community amenities include walking paths, greenbelt, playgrounds, and a sparkling pool with a grilling area.
Location
State TX
County Tarrant
Community Community Pool, Community Sprinkler, Curbs, Greenbelt, Jogging Path/Bike Path, Park, Playground, Pool, Sidewalks
Direction From 121, take FM 2499 toward Flower Mound, turn right on Gerault, right on Patriot Way, left on Glenview, right Forest Lake, left on Harbor Hills. House is on the left
Rooms
Dining Room 1
Interior
Interior Features Cable TV Available, Cathedral Ceiling(s), Decorative Lighting, Double Vanity, Granite Counters, Kitchen Island, Open Floorplan, Pantry, Vaulted Ceiling(s), Walk-In Closet(s)
Heating Central, ENERGY STAR Qualified Equipment, Natural Gas
Cooling Central Air, Electric, ENERGY STAR Qualified Equipment
Flooring Carpet, Ceramic Tile, Wood
Equipment Irrigation Equipment
Appliance Dishwasher, Gas Cooktop, Gas Oven, Microwave, Plumbed For Gas in Kitchen, Tankless Water Heater, Vented Exhaust Fan
Heat Source Central, ENERGY STAR Qualified Equipment, Natural Gas
Laundry Electric Dryer Hookup, Utility Room, Full Size W/D Area, Washer Hookup
Exterior
Garage Spaces 2.0
Fence Gate
Community Features Community Pool, Community Sprinkler, Curbs, Greenbelt, Jogging Path/Bike Path, Park, Playground, Pool, Sidewalks
Utilities Available Cable Available, City Sewer, City Water, Community Mailbox, Concrete, Curbs, Electricity Connected, Gravel/Rock, Individual Gas Meter, Individual Water Meter, Natural Gas Available, Phone Available, Underground Utilities
Roof Type Composition,Shingle
Total Parking Spaces 2
Garage Yes
Building
Lot Description No Backyard Grass, Zero Lot Line
Story Two
Foundation Slab
Level or Stories Two
Structure Type Brick,Fiber Cement
Schools
Elementary Schools Bluebonnet
Middle Schools Shadow Ridge
High Schools Flower Mound
School District Lewisville Isd
Others
Restrictions Deed,Easement(s)
Ownership Venkata Peetha
Financing Conventional
Special Listing Condition Survey Available
Read Less Info
Want to know what your home might be worth? Contact us for a FREE valuation!

Our team is ready to help you sell your home for the highest possible price ASAP

©2024 North Texas Real Estate Information Systems.
Bought with Julieanne Jones • Redfin Corporation

1001 West Loop South Suite 105, Houston, TX, 77027, United States






