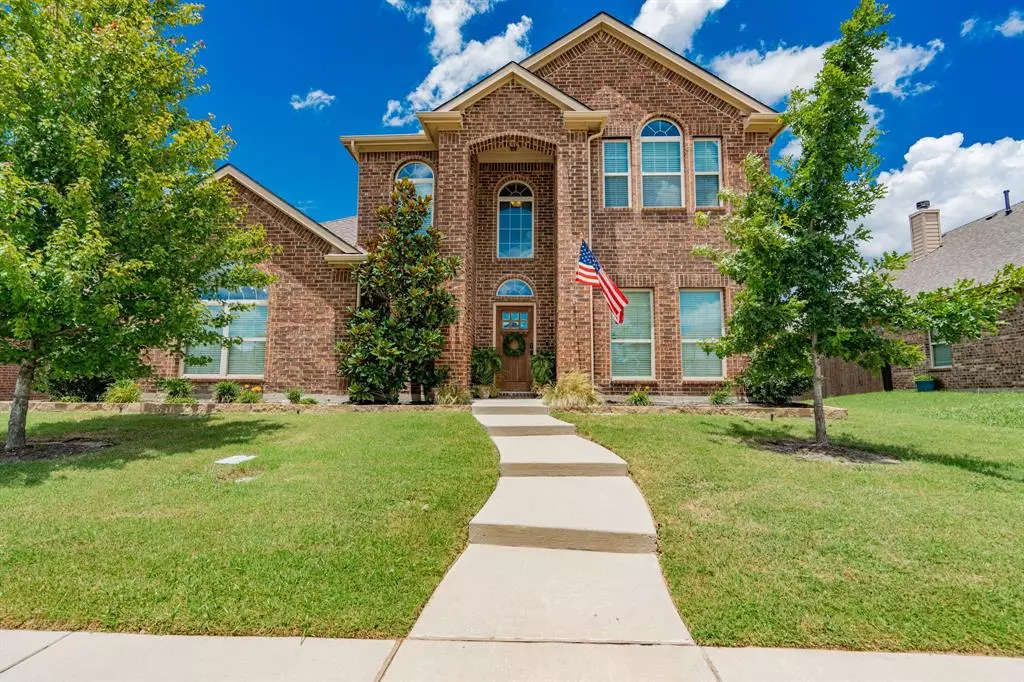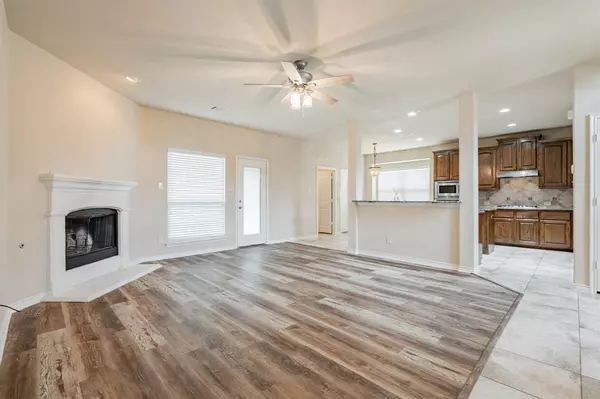$454,000
For more information regarding the value of a property, please contact us for a free consultation.
4 Beds
3 Baths
2,434 SqFt
SOLD DATE : 10/11/2024
Key Details
Property Type Single Family Home
Sub Type Single Family Residence
Listing Status Sold
Purchase Type For Sale
Square Footage 2,434 sqft
Price per Sqft $186
Subdivision Caruth Lakes Ph 7C
MLS Listing ID 20651180
Sold Date 10/11/24
Style Craftsman,Early American,Split Level,Traditional,Other
Bedrooms 4
Full Baths 2
Half Baths 1
HOA Fees $43/ann
HOA Y/N Mandatory
Year Built 2016
Annual Tax Amount $7,369
Lot Size 8,028 Sqft
Acres 0.1843
Property Description
A Stunner & MOVE-IN Ready! Beautiful 2-Story custom, with Updates Galore. Ready for SHOWINGS!
Welcome to your dream home in popular Caruth Lakes! An immaculate property offering the perfect blend of elegance and comfort, making it ideal for your next chapter. Step inside to discover a beautifully maintained home boasting four spacious bedrooms and three bathrooms, wonderful kitchen, family room, and the rare but sought after 2 bedrooms on the 1st level layout. The flooring and decorative lighting create a warm & inviting atmosphere. Fresh paint adds vibrance, while a brand-new roof and HVAC ensure peace of mind for years to come. A generous yard provides ample space for outdoor activities and relaxation. Conveniently located minutes from I-30 and Historic downtown Rockwall, with easy access to a variety of shopping options, leisure spaces, & dining. Embrace the vibrant lifestyle this charming area has to offer. Don’t miss an opportunity to make this stunning property your new home.
Location
State TX
County Rockwall
Community Community Pool, Playground, Sidewalks, Other
Direction From I-30, Exit John King Boulevard and head North a few miles to Caruth Lakes, turn (left) onto Crescent Cove Drive, turn (left) on Palasades Ct., take a (right) on White Water Lane, the property is down on the right, Welcome Home. GPS and Waze also work Wonderfully.
Rooms
Dining Room 2
Interior
Interior Features Built-in Features, Cable TV Available, Decorative Lighting, Double Vanity, Eat-in Kitchen, Granite Counters, High Speed Internet Available, In-Law Suite Floorplan, Kitchen Island, Natural Woodwork, Open Floorplan, Other, Pantry, Tile Counters, Walk-In Closet(s)
Heating Central, Natural Gas
Cooling Central Air, Electric
Flooring Carpet, Ceramic Tile, Tile, Vinyl
Fireplaces Number 1
Fireplaces Type Family Room, Gas Starter, Wood Burning
Equipment Irrigation Equipment
Appliance Dishwasher, Disposal, Electric Cooktop, Electric Range, Gas Cooktop, Gas Oven, Gas Water Heater, Microwave, Plumbed For Gas in Kitchen
Heat Source Central, Natural Gas
Laundry Electric Dryer Hookup, Washer Hookup
Exterior
Exterior Feature Covered Patio/Porch
Garage Spaces 2.0
Fence Back Yard
Community Features Community Pool, Playground, Sidewalks, Other
Utilities Available City Sewer, City Water, Concrete, Curbs, Sidewalk
Roof Type Composition
Total Parking Spaces 2
Garage Yes
Building
Lot Description Few Trees, Interior Lot
Story Two
Foundation Slab
Level or Stories Two
Structure Type Brick
Schools
Elementary Schools Celia Hays
Middle Schools Herman E Utley
High Schools Rockwall
School District Rockwall Isd
Others
Ownership See Agent
Acceptable Financing Cash, Conventional, FHA, VA Loan
Listing Terms Cash, Conventional, FHA, VA Loan
Financing Conventional
Special Listing Condition Aerial Photo, Survey Available
Read Less Info
Want to know what your home might be worth? Contact us for a FREE valuation!

Our team is ready to help you sell your home for the highest possible price ASAP

©2024 North Texas Real Estate Information Systems.
Bought with Jonathan Morsinkhoff • Coldwell Banker Realty

1001 West Loop South Suite 105, Houston, TX, 77027, United States






