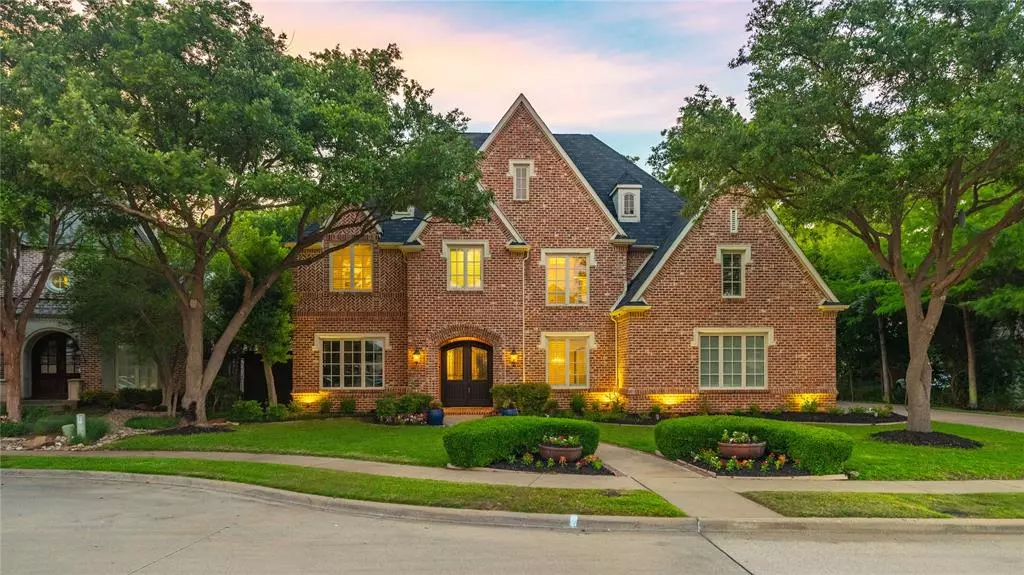$1,590,000
For more information regarding the value of a property, please contact us for a free consultation.
6 Beds
6 Baths
5,745 SqFt
SOLD DATE : 10/16/2024
Key Details
Property Type Single Family Home
Sub Type Single Family Residence
Listing Status Sold
Purchase Type For Sale
Square Footage 5,745 sqft
Price per Sqft $276
Subdivision Windsor Estates
MLS Listing ID 20616297
Sold Date 10/16/24
Style Traditional
Bedrooms 6
Full Baths 5
Half Baths 1
HOA Fees $77/ann
HOA Y/N Mandatory
Year Built 2001
Annual Tax Amount $32,926
Lot Size 10,585 Sqft
Acres 0.243
Property Description
Discover serenity in this meticulously modernized custom-built residence, nestled on a rare and picturesque creek lot with no flood zone. Inside, you'll find six spacious bedrooms and five and a half bathrooms, all adorned with premium fixtures and finishes and featuring hardwood flooring throughout. The living areas provide versatile spaces for relaxation and entertainment, complemented by a study and formal dining room. Upstairs includes a large media room and four oversized bedrooms, two with ensuite bathrooms. Enjoy custom-built closets in the primary room, the in-law suite, and an additional room. The kitchen boasts upscale appliances, custom cabinetry, and luxurious countertops. Outside, enjoy a refreshing pool, a covered patio, a cabana, and a fully equipped outdoor kitchen. Live at the peak of luxury and elegance.
Location
State TX
County Dallas
Direction From N MacArthur Blvd. Head east on Deforest Rd and the house will be on the right.
Rooms
Dining Room 2
Interior
Interior Features Eat-in Kitchen, Granite Counters, Kitchen Island, Multiple Staircases, Sound System Wiring, Walk-In Closet(s), Wet Bar
Heating Central, Natural Gas, Zoned
Cooling Ceiling Fan(s), Central Air, Electric, Zoned
Flooring Wood
Fireplaces Number 2
Fireplaces Type Brick, Gas Logs
Appliance Built-in Refrigerator, Dishwasher, Disposal, Gas Cooktop
Heat Source Central, Natural Gas, Zoned
Laundry Full Size W/D Area
Exterior
Garage Spaces 3.0
Pool Cabana, Gunite, Heated, In Ground, Pool Sweep, Pool/Spa Combo, Water Feature
Utilities Available City Sewer, City Water, Concrete, Electricity Available
Roof Type Shingle
Total Parking Spaces 3
Garage Yes
Private Pool 1
Building
Story Two
Foundation Slab
Level or Stories Two
Structure Type Brick
Schools
Elementary Schools Dentoncree
Middle Schools Coppellnor
High Schools Coppell
School District Coppell Isd
Others
Ownership Tax records
Acceptable Financing Cash, Conventional
Listing Terms Cash, Conventional
Financing VA
Special Listing Condition Aerial Photo
Read Less Info
Want to know what your home might be worth? Contact us for a FREE valuation!

Our team is ready to help you sell your home for the highest possible price ASAP

©2024 North Texas Real Estate Information Systems.
Bought with Julia Kang • Aesthetic Realty, LLC

1001 West Loop South Suite 105, Houston, TX, 77027, United States

