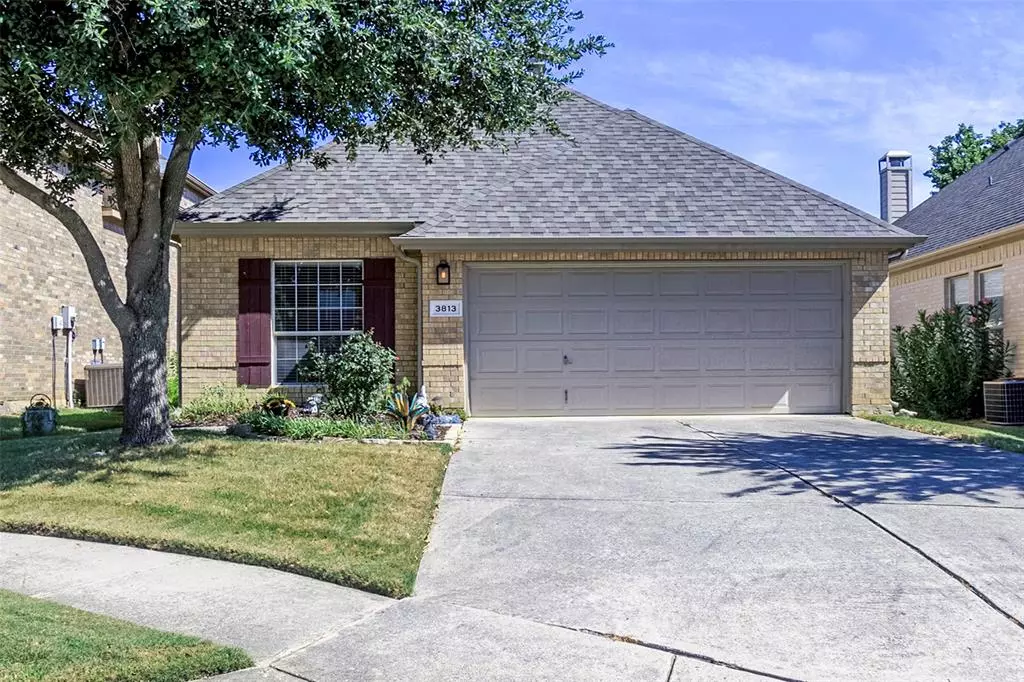$377,500
For more information regarding the value of a property, please contact us for a free consultation.
3 Beds
2 Baths
1,439 SqFt
SOLD DATE : 10/08/2024
Key Details
Property Type Single Family Home
Sub Type Single Family Residence
Listing Status Sold
Purchase Type For Sale
Square Footage 1,439 sqft
Price per Sqft $262
Subdivision Stonecourt Add
MLS Listing ID 20704872
Sold Date 10/08/24
Style Traditional
Bedrooms 3
Full Baths 2
HOA Fees $50
HOA Y/N Mandatory
Year Built 2001
Annual Tax Amount $5,457
Lot Size 4,748 Sqft
Acres 0.109
Property Description
Charming 1-Story in Gated Community with Modern Updates and Prime Location! Home is nestled in private Stone Court located conveniently between Dallas and Ft Worth. The move-in ready gem offers 3 bedrooms, 2 baths, and a recently renovated kitchen with white cabinets, SS appliances, quartz countertops & stylish backsplash. The home's split-bedroom layout ensures privacy, while high ceilings and gas fireplace in living area create an inviting atmosphere. On a cul-de-sac, the home enjoys many green spaces & walking trails. HOA maintains front & back lawns, ensuring easy, low-maintenance living. Enjoy the convenience of being near highly rated schools, dining & shopping, with quick access to major routes. Whether you're looking to downsize or a first-time homebuyer this home offers easy maintenance & is perfect for relaxed living. With its excellent location, updated interior & serene surroundings, this home is a rare find in the heart of the city. Take the opportunity to make it yours!
Location
State TX
County Tarrant
Direction From 183 go West on Industrial Blvd frontage road. Right onto Stonecourt (the entrance is right passed Pike Engineering). Once through the gate go left on Sovereign, right on Canterbury and left on Victoria. Property is the second house on the right.
Rooms
Dining Room 1
Interior
Interior Features Cable TV Available, Decorative Lighting, Granite Counters, Walk-In Closet(s)
Heating Natural Gas
Cooling Ceiling Fan(s), Central Air, Electric
Flooring Carpet, Ceramic Tile
Fireplaces Number 1
Fireplaces Type Gas, Living Room
Appliance Dishwasher, Disposal, Electric Range
Heat Source Natural Gas
Laundry Electric Dryer Hookup, In Hall, Washer Hookup
Exterior
Garage Spaces 2.0
Utilities Available Cable Available, City Sewer, City Water
Roof Type Composition
Total Parking Spaces 2
Garage Yes
Building
Lot Description Cul-De-Sac
Story One
Foundation Slab
Level or Stories One
Structure Type Brick
Schools
Elementary Schools Midwaypark
High Schools Trinity
School District Hurst-Euless-Bedford Isd
Others
Ownership See Agent
Acceptable Financing Cash, Conventional, FHA
Listing Terms Cash, Conventional, FHA
Financing Conventional
Read Less Info
Want to know what your home might be worth? Contact us for a FREE valuation!

Our team is ready to help you sell your home for the highest possible price ASAP

©2025 North Texas Real Estate Information Systems.
Bought with Joanna Weigand • Compass RE Texas, LLC
1001 West Loop South Suite 105, Houston, TX, 77027, United States






