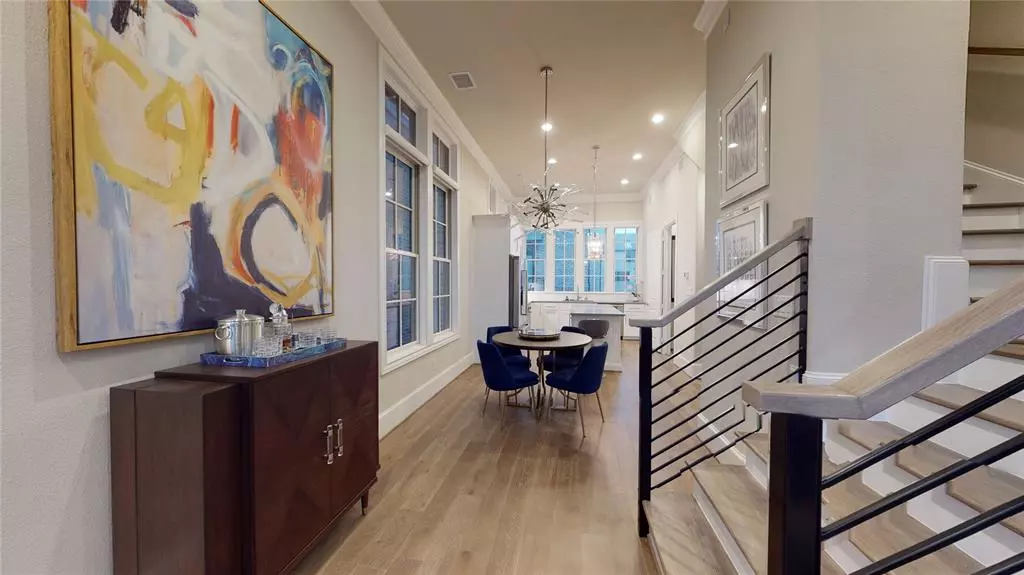$535,000
For more information regarding the value of a property, please contact us for a free consultation.
2 Beds
3 Baths
1,368 SqFt
SOLD DATE : 09/27/2024
Key Details
Property Type Townhouse
Sub Type Townhouse
Listing Status Sold
Purchase Type For Sale
Square Footage 1,368 sqft
Price per Sqft $391
Subdivision Addison Grove Add
MLS Listing ID 20706871
Sold Date 09/27/24
Style Traditional
Bedrooms 2
Full Baths 2
Half Baths 1
HOA Fees $145/mo
HOA Y/N Mandatory
Year Built 2024
Annual Tax Amount $1,139
Lot Size 740 Sqft
Acres 0.017
Property Description
NEW LUXURY URBAN TOWNHOME IN THE HEART OF ADDISON ON THE BELTLINE STRIP! FEE SIMPLE RESIDENTIAL - LOW HOA - Walk to Starbucks! Centrally located in Addison's dining, shopping & entertainment district! Perfect size 3-story, 2 bed 2.5 bath 2 car tandem garage. Enjoy your open floor plan with 12 ft ceilings and large windows. HGTV Gourmet Kitchen with ample soft close cabinets and drawers, sleek Stainless Steel Bosch built-in appliances, quartz countertops, Hansgrohe plumbing fixtures and a spacious pantry. Open floorplan flows from your kitchen to your large living room with Anderson wood trimmed oversized windows and lots of natural sunlight. The Master Suite has a large WIC, large luxurious shower and 2 sinks! Enjoy all wood floors, 12 ft ceilings, 8 ft doors, tankless water heater! Nestled in a gorgeous community with 3 new Addison City Parks. Urban living at it’s finest!
Location
State TX
County Dallas
Community Community Sprinkler, Curbs, Park
Direction use GPS
Rooms
Dining Room 2
Interior
Interior Features Built-in Features, Decorative Lighting, Eat-in Kitchen, High Speed Internet Available, Kitchen Island, Multiple Staircases, Pantry, Smart Home System, Vaulted Ceiling(s), Walk-In Closet(s)
Heating Central, Natural Gas, Zoned
Cooling Ceiling Fan(s), Central Air, Electric, Zoned
Flooring Carpet, Ceramic Tile
Appliance Dishwasher, Disposal, Gas Cooktop, Microwave, Plumbed For Gas in Kitchen
Heat Source Central, Natural Gas, Zoned
Laundry In Hall, Stacked W/D Area, Washer Hookup
Exterior
Exterior Feature Balcony
Garage Spaces 2.0
Fence None
Community Features Community Sprinkler, Curbs, Park
Utilities Available Alley, Cable Available, City Sewer, City Water, Community Mailbox, Concrete, Curbs, Electricity Available, Electricity Connected
Roof Type Composition
Total Parking Spaces 2
Garage Yes
Building
Story Three Or More
Foundation Slab
Level or Stories Three Or More
Structure Type Brick,Frame
Schools
Elementary Schools Bush
Middle Schools Walker
High Schools White
School District Dallas Isd
Others
Ownership Urban InTown Homes
Acceptable Financing Cash, Conventional
Listing Terms Cash, Conventional
Financing Conventional
Read Less Info
Want to know what your home might be worth? Contact us for a FREE valuation!

Our team is ready to help you sell your home for the highest possible price ASAP

©2024 North Texas Real Estate Information Systems.
Bought with DeAfton Walton • Monument Realty

1001 West Loop South Suite 105, Houston, TX, 77027, United States

