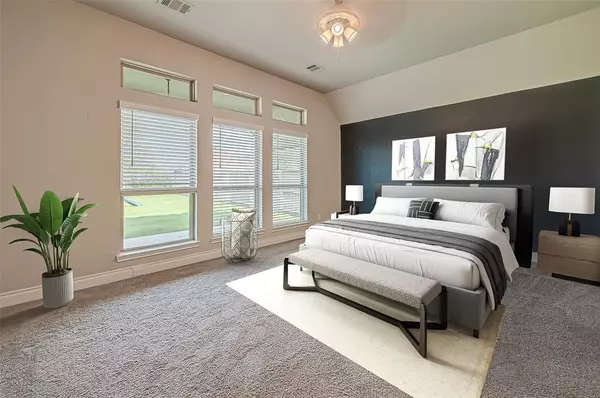$410,000
For more information regarding the value of a property, please contact us for a free consultation.
4 Beds
3 Baths
2,577 SqFt
SOLD DATE : 10/04/2024
Key Details
Property Type Single Family Home
Listing Status Sold
Purchase Type For Sale
Square Footage 2,577 sqft
Price per Sqft $157
Subdivision Meridiana
MLS Listing ID 86269511
Sold Date 10/04/24
Style Traditional
Bedrooms 4
Full Baths 3
HOA Fees $96/ann
HOA Y/N 1
Year Built 2019
Annual Tax Amount $15,111
Tax Year 2023
Lot Size 7,971 Sqft
Acres 0.183
Property Description
Welcome to this beautifully upgraded Perry Home resale in the desirable Meridiana neighborhood! This home offers more upgrades than you could imagine at this price!
As you enter, you’ll find a welcoming guest suite w/a full bath, perfect for visitors. Featuring 4 spacious bedrooms, including a luxurious primary suite w/two walk-in closets. The open-concept design flows seamlessly from the kitchen to the living area, where gorgeous countertops and a large island make entertaining a breeze.
Step outside to the covered patio with added ceiling fans for year-round comfort. This home boasts an irrigation system, a Vivint security system with cameras, a water softener for silky baths, and epoxy flooring in the garage—ready for your man cave or she-shed. Even a Tesla Charger!
Inside, you’ll love the stylish grey-tone wood-like ceramic tile, zoned AC, & smart home features. Why wait to build? This move-in-ready home is waiting for you now.
Don't miss out—schedule a showing today!
Location
State TX
County Brazoria
Community Meridiana
Area Alvin North
Rooms
Bedroom Description All Bedrooms Down,Primary Bed - 1st Floor,Walk-In Closet
Other Rooms 1 Living Area, Breakfast Room, Home Office/Study, Kitchen/Dining Combo, Living Area - 1st Floor, Utility Room in House
Master Bathroom Primary Bath: Double Sinks, Primary Bath: Separate Shower, Primary Bath: Soaking Tub, Secondary Bath(s): Tub/Shower Combo
Kitchen Island w/o Cooktop, Kitchen open to Family Room, Pantry, Under Cabinet Lighting
Interior
Interior Features Fire/Smoke Alarm, Prewired for Alarm System
Heating Central Gas, Zoned
Cooling Central Electric, Zoned
Flooring Carpet, Tile
Exterior
Exterior Feature Back Yard Fenced, Patio/Deck, Sprinkler System
Parking Features Attached Garage
Garage Spaces 2.0
Garage Description Auto Garage Door Opener, EV Charging Station
Roof Type Composition
Street Surface Concrete
Private Pool No
Building
Lot Description Subdivision Lot
Faces West
Story 1
Foundation Slab
Lot Size Range 0 Up To 1/4 Acre
Builder Name Perry Homes
Water Water District
Structure Type Brick
New Construction No
Schools
Elementary Schools Meridiana Elementary School
Middle Schools Caffey Junior High School
High Schools Iowa Colony High School
School District 3 - Alvin
Others
HOA Fee Include Clubhouse,Grounds,Recreational Facilities
Senior Community No
Restrictions Deed Restrictions
Tax ID 6574-0803-023
Ownership Full Ownership
Energy Description Attic Fan,Attic Vents,Ceiling Fans,Digital Program Thermostat,Energy Star Appliances,Energy Star/CFL/LED Lights,High-Efficiency HVAC,HVAC>13 SEER,Insulated Doors,Insulated/Low-E windows
Acceptable Financing Cash Sale, Conventional, FHA, VA
Tax Rate 3.2396
Disclosures Sellers Disclosure
Green/Energy Cert Energy Star Qualified Home
Listing Terms Cash Sale, Conventional, FHA, VA
Financing Cash Sale,Conventional,FHA,VA
Special Listing Condition Sellers Disclosure
Read Less Info
Want to know what your home might be worth? Contact us for a FREE valuation!

Our team is ready to help you sell your home for the highest possible price ASAP

Bought with Stride Real Estate, LLC

1001 West Loop South Suite 105, Houston, TX, 77027, United States






