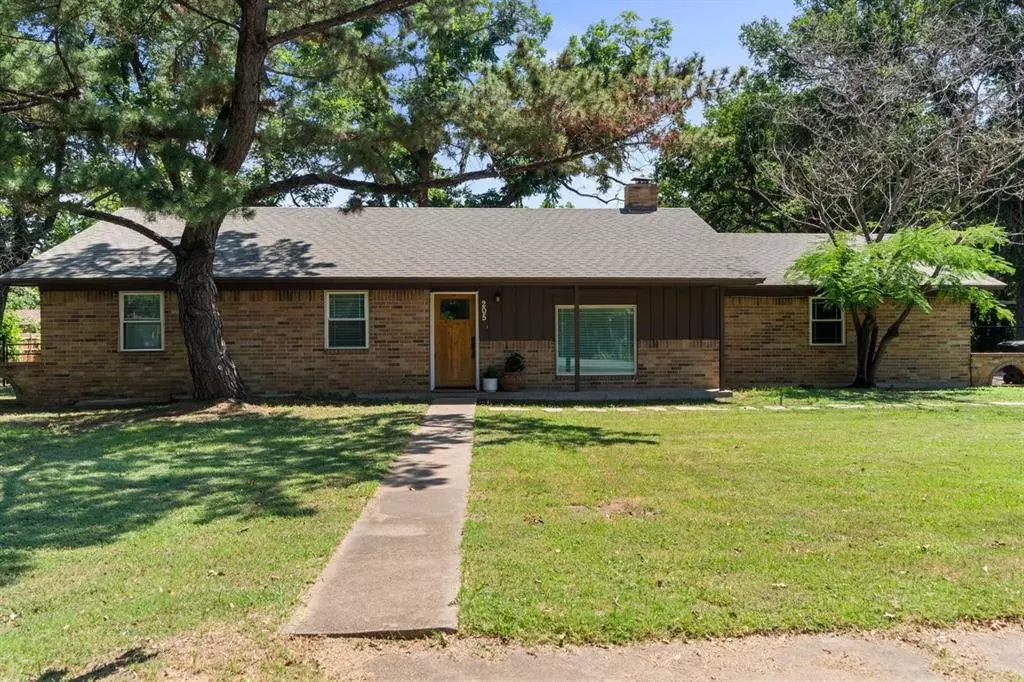$290,000
For more information regarding the value of a property, please contact us for a free consultation.
3 Beds
2 Baths
1,409 SqFt
SOLD DATE : 10/04/2024
Key Details
Property Type Single Family Home
Sub Type Single Family Residence
Listing Status Sold
Purchase Type For Sale
Square Footage 1,409 sqft
Price per Sqft $205
Subdivision Original Cleburn
MLS Listing ID 20668626
Sold Date 10/04/24
Style Ranch
Bedrooms 3
Full Baths 2
HOA Y/N None
Year Built 1977
Annual Tax Amount $4,413
Lot Size 0.896 Acres
Acres 0.896
Property Description
Classic 3-bedroom, 2-bath home nestled on a oversized .89-acre lot with mature trees in a quiet established neighborhood! The home is bright and airy from the moment you walk in, featuring new ceiling fans and recessed lighting. Relax in the living room by the large, curved brick wood-burning fireplace. Recently updated with new windows, fresh paint throughout, and new vinyl floors. The roof was replaced just last month. The modern touches in the kitchen includes new granite countertops, quartz countertop on the island, and cabinets, perfect for cooking and entertaining. Updated plumbing and electrical ensure modern functionality. Enjoy the feeling of country living while being just minutes from downtown dining, shopping and the baseball complex. Come out and see your new home today!
Location
State TX
County Johnson
Direction Take exit to i-35W South towards US-377 S, Keep right to merge onto i-35W S toward US-377 S, Keep left on IH-35 W S, Take exit 26A toward Dallas, Cleburne, Turn right onto US-67 S, Take the exit onto Bus US-67 toward Cleburne, Turn left onto N Washington St, 205 S Washington St. is on the left
Rooms
Dining Room 1
Interior
Interior Features Cable TV Available, Kitchen Island, Pantry
Heating Central, Electric
Cooling Ceiling Fan(s), Central Air, Electric
Flooring Vinyl
Fireplaces Number 1
Fireplaces Type Brick, Living Room, Wood Burning
Appliance Disposal, Electric Cooktop, Electric Oven, Electric Range, Microwave
Heat Source Central, Electric
Laundry Electric Dryer Hookup, In Kitchen, Full Size W/D Area, Washer Hookup
Exterior
Exterior Feature Covered Patio/Porch
Garage Spaces 2.0
Fence Back Yard, Chain Link
Utilities Available City Sewer, City Water
Roof Type Composition,Shingle
Total Parking Spaces 2
Garage Yes
Building
Lot Description Lrg. Backyard Grass, Many Trees
Story One
Foundation Slab
Level or Stories One
Structure Type Brick
Schools
Elementary Schools Gerard
Middle Schools Ad Wheat
High Schools Cleburne
School District Cleburne Isd
Others
Ownership See Tax Records
Acceptable Financing Cash, Conventional, FHA, VA Loan
Listing Terms Cash, Conventional, FHA, VA Loan
Financing FHA
Read Less Info
Want to know what your home might be worth? Contact us for a FREE valuation!

Our team is ready to help you sell your home for the highest possible price ASAP

©2024 North Texas Real Estate Information Systems.
Bought with Valerie Locke • OnDemand Realty

1001 West Loop South Suite 105, Houston, TX, 77027, United States

