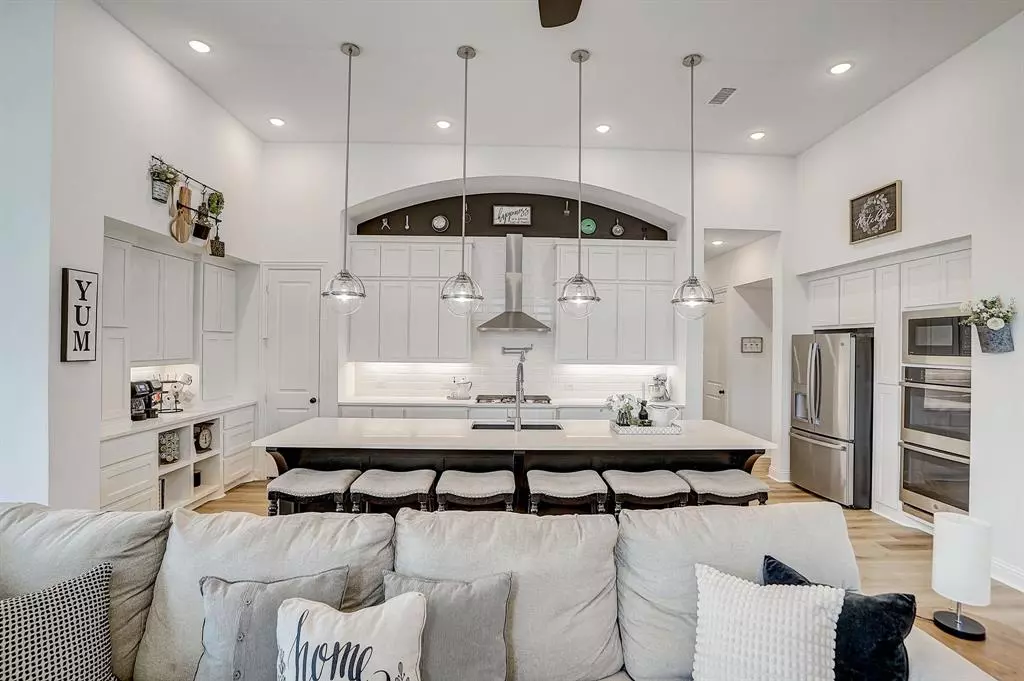$629,990
For more information regarding the value of a property, please contact us for a free consultation.
4 Beds
4 Baths
3,014 SqFt
SOLD DATE : 10/03/2024
Key Details
Property Type Single Family Home
Sub Type Single Family Residence
Listing Status Sold
Purchase Type For Sale
Square Footage 3,014 sqft
Price per Sqft $209
Subdivision Sandbrock Ranch
MLS Listing ID 20625187
Sold Date 10/03/24
Style Traditional
Bedrooms 4
Full Baths 3
Half Baths 1
HOA Fees $71/qua
HOA Y/N Mandatory
Year Built 2021
Annual Tax Amount $14,305
Lot Size 7,753 Sqft
Acres 0.178
Property Description
2021 Highland home features 2 primary suites, 2 secondary bedrooms, office, media rm, formal dining, 3.5 baths, oversized covered patio, 3 car garage, fenced in backyard & green space across the street! Chefs’ kitchen offers gas stove, pot filler, double ovens, massive island, coffee bar, tons of cabinets & counter space. Primary suite provides a sitting area, standalone soaking tub, rain head shower head, separate vanities, makeup vanity, walk in closet & attached laundry room with sink. Upgrades include double entry doors, luxury vinyl plank flooring, custom tile, floor to ceiling stone fireplace, shiplap, plantation shutters, spacious rooms, large windows & closet space galore. Located in the master planned community of Sandbrock Ranch, offering on-site elementary, state of the art playground, stocked pond, dog park, walking & biking trails, resort style pool, splash pad, fitness center & communal areas. 2.25% assumable loan for qualified buyers. Priced to sell!
Location
State TX
County Denton
Direction GPS
Rooms
Dining Room 1
Interior
Interior Features Chandelier, Decorative Lighting, Double Vanity, High Speed Internet Available, In-Law Suite Floorplan, Kitchen Island, Pantry, Walk-In Closet(s), Second Primary Bedroom
Heating Central, Natural Gas
Cooling Ceiling Fan(s), Central Air, Electric
Flooring Carpet, Ceramic Tile, Luxury Vinyl Plank
Fireplaces Number 1
Fireplaces Type Living Room
Appliance Built-in Gas Range, Dishwasher, Disposal, Electric Oven, Gas Cooktop, Gas Water Heater, Microwave, Double Oven, Plumbed For Gas in Kitchen, Tankless Water Heater, Vented Exhaust Fan
Heat Source Central, Natural Gas
Laundry Electric Dryer Hookup, Utility Room, Full Size W/D Area, Washer Hookup
Exterior
Exterior Feature Covered Patio/Porch
Garage Spaces 3.0
Fence Privacy, Wood
Utilities Available City Sewer, City Water, Concrete, Curbs, Natural Gas Available, Sidewalk, Underground Utilities
Roof Type Composition
Total Parking Spaces 3
Garage Yes
Building
Lot Description Adjacent to Greenbelt, Landscaped, Park View, Sprinkler System, Subdivision
Story One
Foundation Slab
Level or Stories One
Structure Type Brick,Rock/Stone
Schools
Elementary Schools Sandbrock Ranch
Middle Schools Pat Hagan Cheek
High Schools Ray Braswell
School District Denton Isd
Others
Ownership See Tax Records
Acceptable Financing Cash, Conventional, FHA, VA Assumable, VA Loan
Listing Terms Cash, Conventional, FHA, VA Assumable, VA Loan
Financing Private
Read Less Info
Want to know what your home might be worth? Contact us for a FREE valuation!

Our team is ready to help you sell your home for the highest possible price ASAP

©2024 North Texas Real Estate Information Systems.
Bought with Natalia Toreto • Coldwell Banker Realty Frisco

1001 West Loop South Suite 105, Houston, TX, 77027, United States

