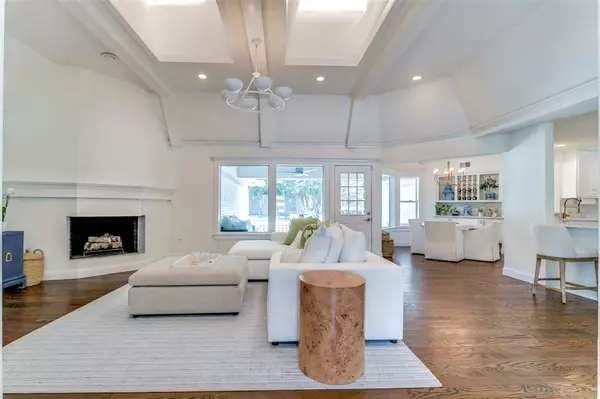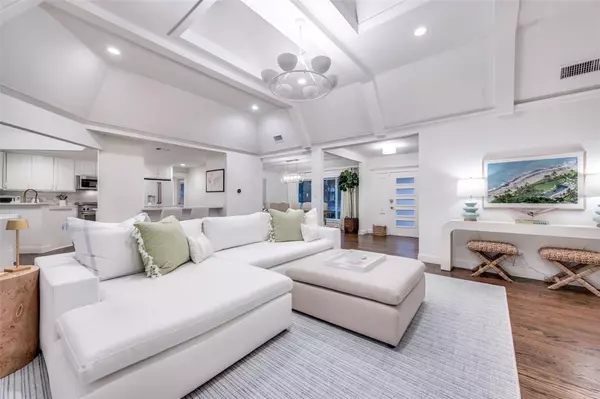$1,129,000
For more information regarding the value of a property, please contact us for a free consultation.
4 Beds
3 Baths
2,856 SqFt
SOLD DATE : 10/02/2024
Key Details
Property Type Single Family Home
Sub Type Single Family Residence
Listing Status Sold
Purchase Type For Sale
Square Footage 2,856 sqft
Price per Sqft $395
Subdivision Crest Meadow Estates 1St Inst
MLS Listing ID 20657119
Sold Date 10/02/24
Style Ranch,Traditional
Bedrooms 4
Full Baths 3
HOA Y/N None
Year Built 1972
Lot Size 0.273 Acres
Acres 0.273
Property Description
HUGE PRICE IMPROVEMENT. MOTIVATED SELLER!
Discover an exquisite Preston Hollow residence nestled in the coveted 75230 zip code. This beautifully renovated 4-bedroom 3-bathroom ranch home is flooded with natural light. This open floor plan features brand new hardwood flooring throughout the rooms, quartz countertops in the kitchen and bathrooms, as well as granite tiling in all bathrooms. The primary suite boasts dual closets, a detached soaking tub, makeup vanity and dual sinks. This home seamlessly blends modern updates with timeless elegance, offering refined move in ready living in prestigious 75230 Zip Code.
Location
State TX
County Dallas
Direction From 75 head West on Meadow to Boedeker. House is on the corner (White Brick, black door)
Rooms
Dining Room 2
Interior
Interior Features Built-in Features, Cathedral Ceiling(s), Chandelier, Decorative Lighting, Double Vanity, Eat-in Kitchen, Granite Counters, High Speed Internet Available, Kitchen Island, Open Floorplan, Pantry, Smart Home System, Vaulted Ceiling(s), Walk-In Closet(s)
Heating Central, Natural Gas
Cooling Central Air, Electric
Flooring Hardwood, Marble, Tile, Wood
Fireplaces Number 1
Fireplaces Type Gas, Living Room
Appliance Built-in Gas Range, Built-in Refrigerator, Commercial Grade Range, Commercial Grade Vent, Dishwasher, Disposal, Dryer, Electric Oven, Gas Cooktop, Gas Oven, Gas Range, Ice Maker, Microwave, Double Oven, Refrigerator, Vented Exhaust Fan, Washer
Heat Source Central, Natural Gas
Laundry Electric Dryer Hookup, In Hall, Full Size W/D Area
Exterior
Exterior Feature Covered Patio/Porch
Garage Spaces 2.0
Fence Back Yard, Wood
Utilities Available Alley, City Sewer, City Water
Roof Type Built-Up
Total Parking Spaces 2
Garage Yes
Building
Lot Description Corner Lot, Landscaped, Lrg. Backyard Grass, Sprinkler System
Story One
Foundation Slab
Level or Stories One
Structure Type Brick
Schools
Elementary Schools Kramer
Middle Schools Benjamin Franklin
High Schools Hillcrest
School District Dallas Isd
Others
Ownership Patrick Payne & Lynette Payne
Acceptable Financing Cash, Conventional, FHA
Listing Terms Cash, Conventional, FHA
Financing Cash
Read Less Info
Want to know what your home might be worth? Contact us for a FREE valuation!

Our team is ready to help you sell your home for the highest possible price ASAP

©2024 North Texas Real Estate Information Systems.
Bought with Michael Loewinsohn • Avignon Realty

1001 West Loop South Suite 105, Houston, TX, 77027, United States






