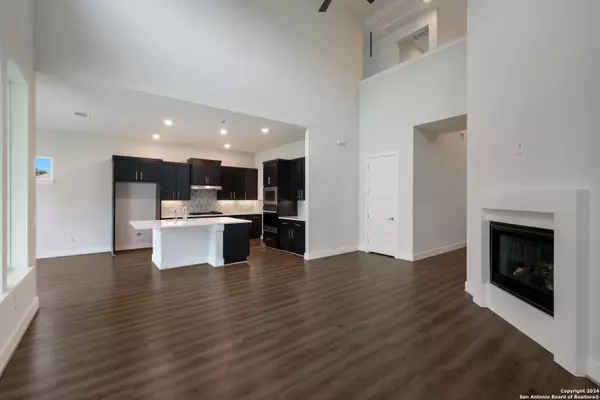$669,990
For more information regarding the value of a property, please contact us for a free consultation.
4 Beds
7 Baths
2,932 SqFt
SOLD DATE : 09/26/2024
Key Details
Property Type Single Family Home
Sub Type Single Residential
Listing Status Sold
Purchase Type For Sale
Square Footage 2,932 sqft
Price per Sqft $228
Subdivision Vintage Oaks At The Vineyard
MLS Listing ID 1764349
Sold Date 09/26/24
Style Two Story
Bedrooms 4
Full Baths 4
Half Baths 3
Construction Status New
HOA Fees $62/ann
Year Built 2024
Annual Tax Amount $1
Tax Year 2023
Lot Size 0.261 Acres
Property Description
** MOVE-IN READY ** This stunning hill country style home (Gruene plan) is designed with a front porch, featuring a stone/brick front, and brick on the sides and rear. The first level comprises the primary bedroom, a second bedroom, and two full bathrooms. The plan boasts 8' tall doors and 10' ceilings on the first level, while the family room has 20' ceilings and a corner fireplace. The island kitchen comes with a built-in stainless-steel oven and microwave, and a gas cooktop, while the dining room has been extended by 3' to accommodate a larger table for family gatherings. The extended covered patio features a ceiling fan and a gas stub out for a future grill. Upstairs, you'll find 2 bedrooms, a game room, and a separate media room. This beautiful home is located in the Texas Hill Country, in a spacious corner lot that allows for the optional 3rd car garage bay. As a resident of The Grove, you'll have full access to resort-style amenities, including a fitness club, hike/bike trails, a lazy river, a soccer field, a baseball field, tennis courts, and more. Don't miss out on the chance to own this incredible home, situated in a coveted location surrounded by nature and exceptional amenities.
Location
State TX
County Comal
Area 2611
Rooms
Master Bathroom Main Level 10X11 Tub Only, Separate Vanity, Double Vanity, Garden Tub
Master Bedroom Main Level 16X13 DownStairs
Bedroom 2 Main Level 11X11
Bedroom 3 2nd Level 11X10
Bedroom 4 2nd Level 11X11
Dining Room Main Level 12X10
Kitchen Main Level 18X12
Family Room 2nd Level 15X16
Study/Office Room Main Level 17X11
Interior
Heating Central, Heat Pump
Cooling One Central
Flooring Carpeting, Vinyl
Heat Source Natural Gas
Exterior
Parking Features Three Car Garage
Pool None
Amenities Available Pool, Tennis, Clubhouse, Park/Playground, Jogging Trails, Sports Court, Bike Trails, BBQ/Grill, Basketball Court, Volleyball Court
Roof Type Composition
Private Pool N
Building
Lot Description Corner, Level
Faces North,East
Foundation Slab
Sewer Septic
Water Water System
Construction Status New
Schools
Elementary Schools Veramendi
Middle Schools Oak Run
High Schools New Braunfel
School District New Braunfels
Others
Acceptable Financing Conventional, FHA, VA, TX Vet, Cash
Listing Terms Conventional, FHA, VA, TX Vet, Cash
Read Less Info
Want to know what your home might be worth? Contact us for a FREE valuation!

Our team is ready to help you sell your home for the highest possible price ASAP

1001 West Loop South Suite 105, Houston, TX, 77027, United States






