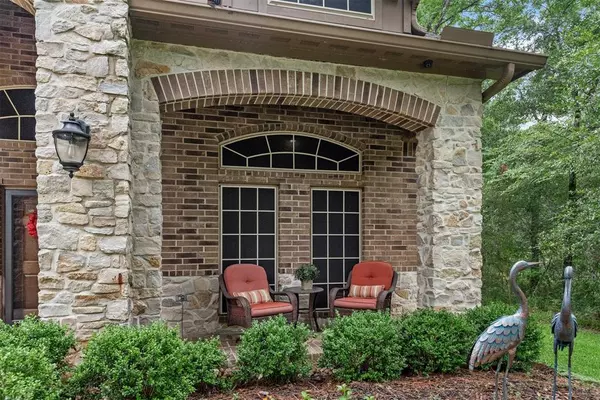$699,000
For more information regarding the value of a property, please contact us for a free consultation.
4 Beds
3.1 Baths
3,113 SqFt
SOLD DATE : 09/27/2024
Key Details
Property Type Single Family Home
Listing Status Sold
Purchase Type For Sale
Square Footage 3,113 sqft
Price per Sqft $223
Subdivision Shadow Lake Forest
MLS Listing ID 20963839
Sold Date 09/27/24
Style Traditional
Bedrooms 4
Full Baths 3
Half Baths 1
HOA Fees $127/ann
HOA Y/N 1
Year Built 2018
Annual Tax Amount $10,033
Tax Year 2023
Lot Size 0.835 Acres
Acres 0.835
Property Description
No power loss during Beryl but a hard wired Generator is at the ready! Located in Shadow Lake Forest's Gated Neighborhood & backing to a pond, Privacy & Quiet are here in force. Open Concept home built in 2018 the Chef's Kitchen offers tons of counter space, gorgeous granite & a breakfast/serving bar. Family Room with stunning coffered ceiling, Cast Concrete Gas Fireplace & views to the Pool & Pond. Primary Retreat includes dual vanities, soaking tub, separate shower & walk-in closet. Home Office includes French Doors & a view to the front. Upstairs, a large gameroom & three more bedrooms. OUTSIDE: Heated Pool surrounded by professional landscaping and a wrought iron fence overlook the pond. Covered patio perfect for entertaining. 20 x 22 Workshop/shed on slab, Whole House Generator & a Mosquito Misting System. 3 Car Garage with EV charging & xtra outdoor parking. Your HOA includes access to Water Crest's amenities including a boat ramp, 2 pools, a clubhouse & Fishing Ponds. LOW Taxes.
Location
State TX
County Montgomery
Area Lake Conroe Area
Rooms
Bedroom Description En-Suite Bath,Primary Bed - 1st Floor,Walk-In Closet
Other Rooms Family Room, Gameroom Up, Home Office/Study, Living/Dining Combo, Utility Room in House
Master Bathroom Half Bath, Primary Bath: Double Sinks, Primary Bath: Separate Shower, Primary Bath: Soaking Tub, Secondary Bath(s): Tub/Shower Combo, Vanity Area
Den/Bedroom Plus 4
Kitchen Breakfast Bar, Kitchen open to Family Room, Pantry
Interior
Interior Features Alarm System - Owned, Fire/Smoke Alarm, High Ceiling, Prewired for Alarm System, Window Coverings
Heating Central Gas
Cooling Central Electric
Flooring Carpet, Tile, Wood
Fireplaces Number 1
Fireplaces Type Gaslog Fireplace
Exterior
Exterior Feature Back Green Space, Back Yard Fenced, Covered Patio/Deck, Mosquito Control System, Partially Fenced, Sprinkler System, Workshop
Garage Attached Garage
Garage Spaces 3.0
Garage Description Auto Garage Door Opener, Double-Wide Driveway, EV Charging Station
Pool Gunite, Heated, In Ground
Waterfront Description Pond
Roof Type Composition
Street Surface Concrete
Accessibility Automatic Gate
Private Pool Yes
Building
Lot Description Cul-De-Sac, Water View
Story 2
Foundation Slab
Lot Size Range 1/2 Up to 1 Acre
Sewer Public Sewer
Water Public Water
Structure Type Brick,Stone
New Construction No
Schools
Elementary Schools Lagway Elementary School
Middle Schools Robert P. Brabham Middle School
High Schools Willis High School
School District 56 - Willis
Others
HOA Fee Include Clubhouse,Limited Access Gates,Recreational Facilities
Senior Community No
Restrictions Deed Restrictions
Tax ID 8662-00-05400
Ownership Full Ownership
Energy Description Ceiling Fans,Generator
Acceptable Financing Cash Sale, Conventional, FHA, VA
Tax Rate 1.9544
Disclosures Sellers Disclosure
Green/Energy Cert Home Energy Rating/HERS
Listing Terms Cash Sale, Conventional, FHA, VA
Financing Cash Sale,Conventional,FHA,VA
Special Listing Condition Sellers Disclosure
Read Less Info
Want to know what your home might be worth? Contact us for a FREE valuation!

Our team is ready to help you sell your home for the highest possible price ASAP

Bought with Realty Associates

1001 West Loop South Suite 105, Houston, TX, 77027, United States






