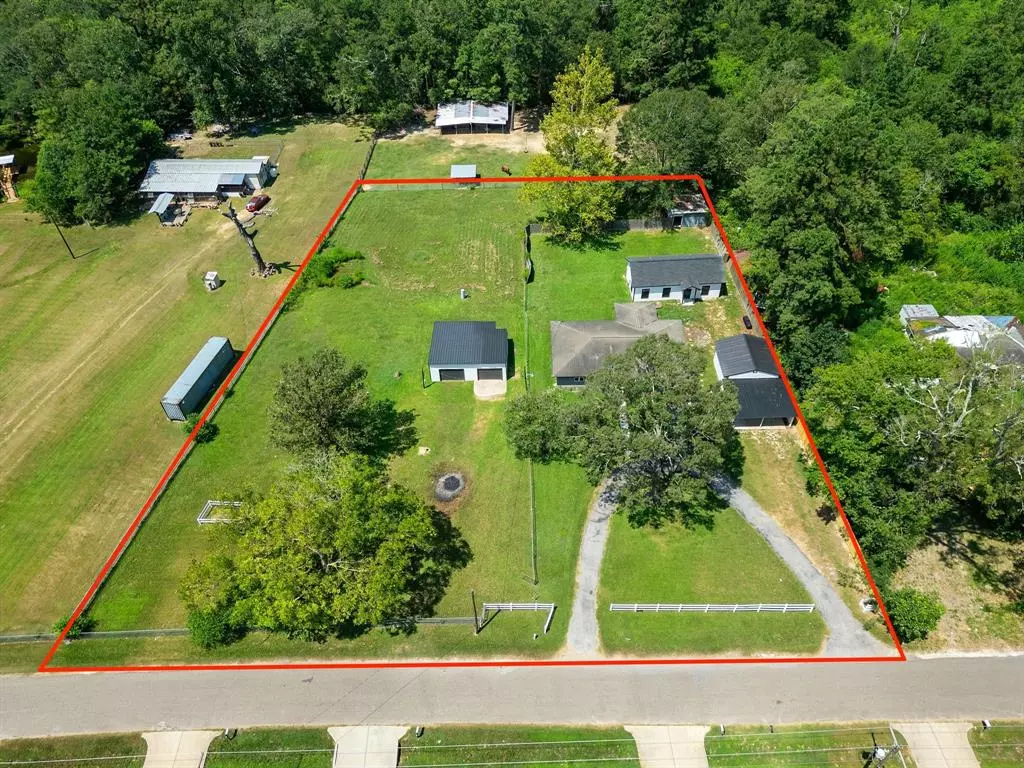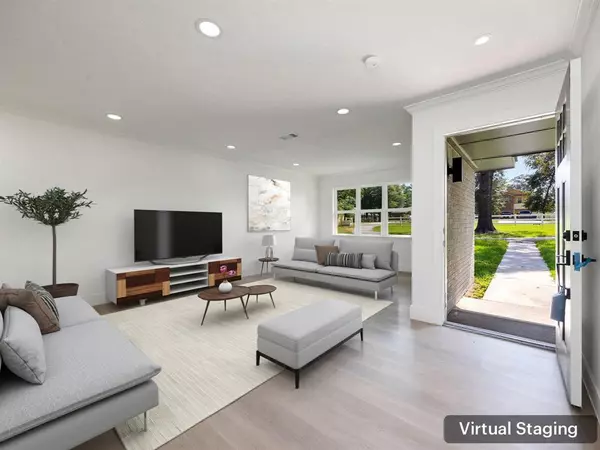$399,000
For more information regarding the value of a property, please contact us for a free consultation.
5 Beds
3 Baths
3,078 SqFt
SOLD DATE : 10/01/2024
Key Details
Property Type Single Family Home
Listing Status Sold
Purchase Type For Sale
Square Footage 3,078 sqft
Price per Sqft $125
Subdivision A Holhousen
MLS Listing ID 10273571
Sold Date 10/01/24
Style Contemporary/Modern
Bedrooms 5
Full Baths 3
Year Built 1970
Annual Tax Amount $2,687
Tax Year 2023
Lot Size 1.500 Acres
Acres 1.5
Property Description
Discover your dream 1.5-ACRE PRIVATE COMPOUND boasting TWO beautifully renovated homes PLUS a spacious workshop/office/game room, all move-in ready! The main residence offers 3 bedrooms and 2 baths, showcasing fresh paint, modern flooring, and elegant finishes throughout. The newly renovated kitchen is a chef’s paradise with granite countertops and stainless steel appliances. Unwind in the expansive primary suite, complete with a luxurious en-suite bath. The charming guest house includes 2 bedrooms, a full kitchen, and a bath—ideal for extended family or rental income. A 600 sq ft workshop and freshly painted 2-car garage complete this versatile estate. Nestled in a thriving, up-and-coming neighborhood with ongoing development, this property has never flooded (per seller). Don’t miss this rare and exceptional opportunity!
Location
State TX
County Liberty
Area Cleveland Area
Rooms
Bedroom Description All Bedrooms Down,En-Suite Bath,Primary Bed - 1st Floor,Walk-In Closet
Other Rooms Breakfast Room, Family Room, Formal Dining, Kitchen/Dining Combo, Living Area - 1st Floor, Living/Dining Combo, Utility Room in House
Master Bathroom Primary Bath: Tub/Shower Combo, Secondary Bath(s): Double Sinks, Secondary Bath(s): Tub/Shower Combo, Vanity Area
Kitchen Breakfast Bar, Island w/o Cooktop, Kitchen open to Family Room
Interior
Heating Central Electric
Cooling Central Electric
Flooring Tile, Vinyl Plank
Exterior
Exterior Feature Back Yard, Back Yard Fenced, Covered Patio/Deck, Detached Gar Apt /Quarters, Fully Fenced, Patio/Deck, Porch, Side Yard, Storage Shed
Parking Features Detached Garage
Garage Spaces 2.0
Garage Description Additional Parking, Workshop
Roof Type Composition
Private Pool No
Building
Lot Description Cleared, Other
Story 1
Foundation Slab
Lot Size Range 1 Up to 2 Acres
Sewer Septic Tank
Structure Type Brick,Other,Wood
New Construction No
Schools
Elementary Schools Southside Elementary School (Cleveland)
Middle Schools Cleveland Middle School
High Schools Cleveland High School
School District 100 - Cleveland
Others
Senior Community No
Restrictions No Restrictions
Tax ID 000208-000036-005
Energy Description Ceiling Fans,Digital Program Thermostat,Energy Star Appliances,Energy Star/CFL/LED Lights
Acceptable Financing Cash Sale, Conventional, FHA, VA
Tax Rate 1.8025
Disclosures Sellers Disclosure
Listing Terms Cash Sale, Conventional, FHA, VA
Financing Cash Sale,Conventional,FHA,VA
Special Listing Condition Sellers Disclosure
Read Less Info
Want to know what your home might be worth? Contact us for a FREE valuation!

Our team is ready to help you sell your home for the highest possible price ASAP

Bought with Prime Realty Group

1001 West Loop South Suite 105, Houston, TX, 77027, United States






