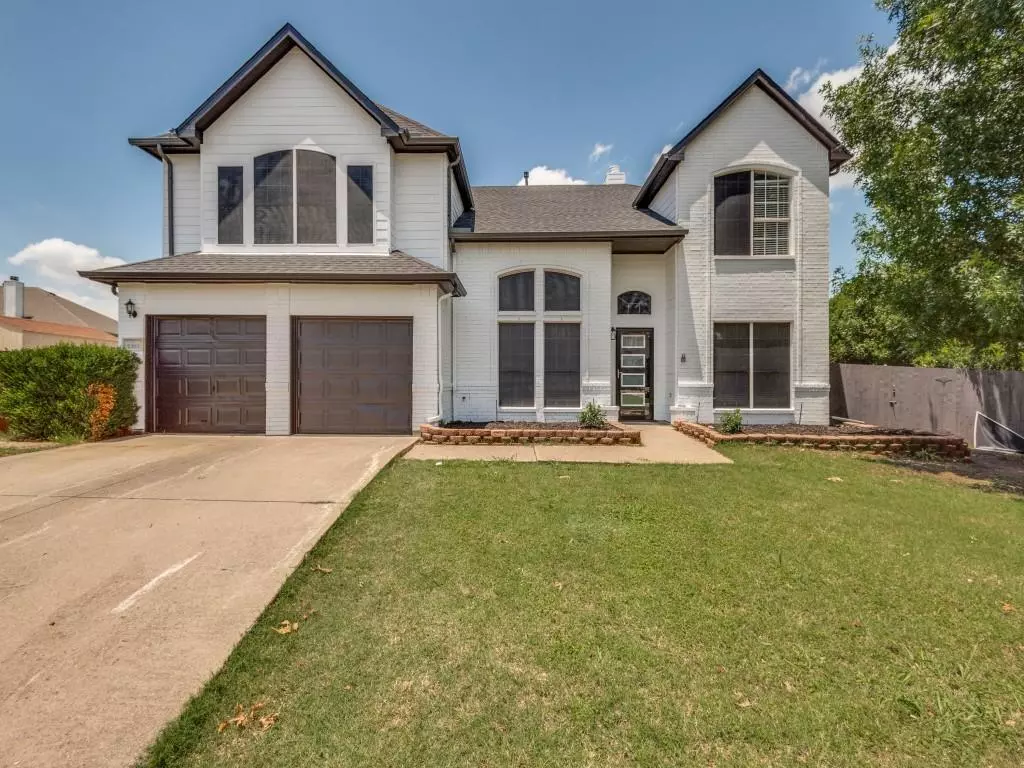$519,000
For more information regarding the value of a property, please contact us for a free consultation.
5 Beds
4 Baths
3,183 SqFt
SOLD DATE : 09/27/2024
Key Details
Property Type Single Family Home
Sub Type Single Family Residence
Listing Status Sold
Purchase Type For Sale
Square Footage 3,183 sqft
Price per Sqft $163
Subdivision Briarhill Estates
MLS Listing ID 20633943
Sold Date 09/27/24
Bedrooms 5
Full Baths 3
Half Baths 1
HOA Y/N None
Year Built 1999
Annual Tax Amount $8,554
Lot Size 0.304 Acres
Acres 0.304
Property Description
Stunning Spacious 2-story, 5-bedroom, 3 and 1 half bathrooms, Open floor plan with vaulted ceilings home with tons of upgrades and a vast pool in a quiet neighborhood. This gorgeous home is ideal for comfort and entertaining! A spacious living room with vaulted ceilings with lots of natural light and a modern kitchen with tons of cabinets & counter space for the chef! Enjoy new stainless appliances, quartz counters, modern gray cabinets, and a private main suite featuring an ensuite bathroom and a walk-in closet downstairs. Head upstairs to find a Gameroom and 4 bedrooms, 2 on each side, with 2 full baths. The game room is a paradise for kids and adults, with endless possibilities for fun and leisure, and when it's time to unwind, step outside into your private paradise. The shimmering pool beckons on sunny days, with ample patio space for lounging and hosting gatherings. Minutes from Fish Creek Neighborhood Park, AT&T Stadium, and Six Flags. **Open House June 21st 4:00-6:00pm**
Location
State TX
County Tarrant
Direction From (360 access Watson Rd), turn on Havenwood Drive towards Belton Dr. Turn right, and the house will be on the right.
Rooms
Dining Room 2
Interior
Interior Features Decorative Lighting, Eat-in Kitchen, High Speed Internet Available, Open Floorplan, Vaulted Ceiling(s), Walk-In Closet(s)
Heating Central, Fireplace(s), Natural Gas
Cooling Ceiling Fan(s), Central Air
Flooring Carpet, Ceramic Tile, Laminate, Vinyl
Fireplaces Number 1
Fireplaces Type Family Room, Wood Burning
Appliance Dishwasher, Disposal, Electric Range
Heat Source Central, Fireplace(s), Natural Gas
Laundry Utility Room, Full Size W/D Area
Exterior
Exterior Feature Dog Run, Rain Gutters, Lighting
Garage Spaces 2.0
Fence Back Yard, Fenced, Wood
Pool Gunite, In Ground, Outdoor Pool, Water Feature
Utilities Available City Sewer, City Water
Roof Type Shingle
Total Parking Spaces 2
Garage Yes
Private Pool 1
Building
Lot Description Few Trees, Interior Lot, Landscaped, Lrg. Backyard Grass, Sprinkler System, Subdivision
Story Two
Foundation Slab
Level or Stories Two
Schools
Elementary Schools Bryant
High Schools Bowie
School District Arlington Isd
Others
Ownership WILSON A AVILES SANTOS
Acceptable Financing Cash, Conventional, FHA, VA Loan
Listing Terms Cash, Conventional, FHA, VA Loan
Financing Conventional
Read Less Info
Want to know what your home might be worth? Contact us for a FREE valuation!

Our team is ready to help you sell your home for the highest possible price ASAP

©2024 North Texas Real Estate Information Systems.
Bought with Alejandro Lozano • TDRealty

1001 West Loop South Suite 105, Houston, TX, 77027, United States

