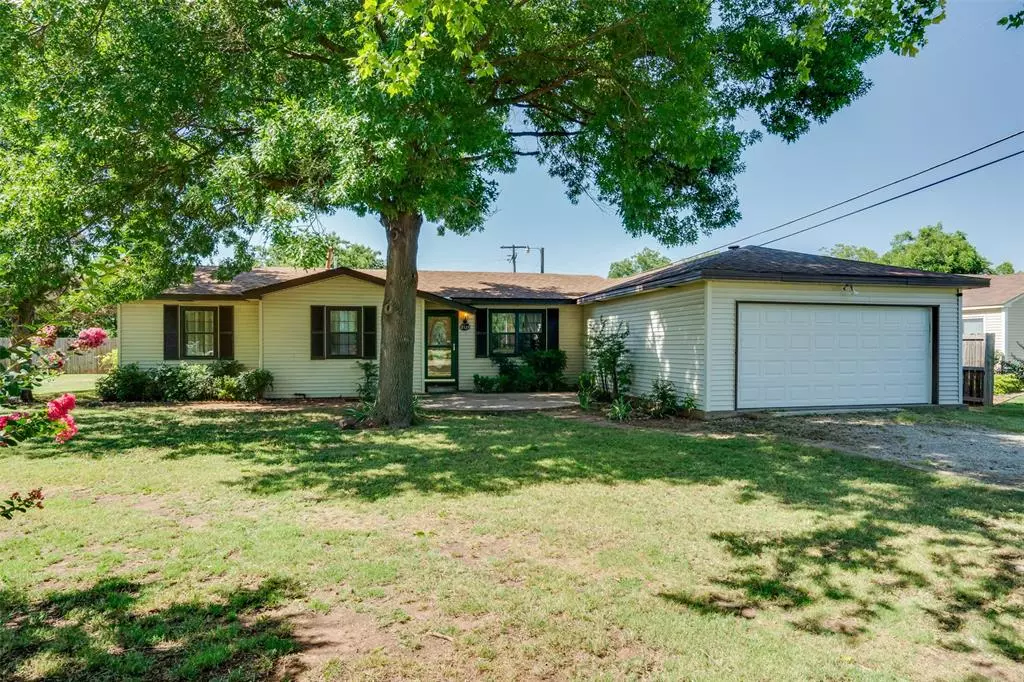$189,900
For more information regarding the value of a property, please contact us for a free consultation.
3 Beds
3 Baths
2,260 SqFt
SOLD DATE : 09/20/2024
Key Details
Property Type Single Family Home
Sub Type Single Family Residence
Listing Status Sold
Purchase Type For Sale
Square Footage 2,260 sqft
Price per Sqft $84
Subdivision Wichita Gardens
MLS Listing ID 20647715
Sold Date 09/20/24
Style Traditional
Bedrooms 3
Full Baths 3
HOA Y/N None
Year Built 1961
Annual Tax Amount $3,243
Lot Size 0.428 Acres
Acres 0.428
Property Description
BACK ON MARKET–No fault of the home! Boasting 2260 SqFt of charm, featuring 3 bedrooms, 2 in the main house (potential for 3), and 1 in the attached apartment with a second kitchen—ideal for rental income or multi-generational living. Recent upgrades include a new roof (2023) and hot water heater. Enjoy hardwood floors, a large game room, and a spacious patio with a gazebo on nearly half an acre with mature trees and a firepit.
Location
State TX
County Wichita
Direction From Seymour Hwy (US-277 Business), go north on Beverly Dr Loop 11. Turn right at the first light onto N Beverly Dr. Continue to Southeast Dr and turn right onto Southeast. Home is fifth home on the right.
Rooms
Dining Room 2
Interior
Interior Features Cable TV Available, Eat-in Kitchen, High Speed Internet Available, In-Law Suite Floorplan, Walk-In Closet(s), Second Primary Bedroom
Heating Central, Natural Gas
Cooling Central Air, Wall/Window Unit(s)
Flooring Ceramic Tile, Laminate, Linoleum, Wood
Fireplaces Number 1
Fireplaces Type Brick, Great Room, Wood Burning
Appliance Dryer, Electric Cooktop, Electric Oven, Gas Water Heater, Microwave, Refrigerator, Washer
Heat Source Central, Natural Gas
Laundry Electric Dryer Hookup, In Kitchen, Utility Room, Full Size W/D Area, Washer Hookup
Exterior
Exterior Feature Covered Patio/Porch, Fire Pit, RV/Boat Parking, Storm Cellar
Garage Spaces 2.0
Utilities Available Cable Available, City Sewer, City Water, Community Mailbox, Electricity Connected, Individual Gas Meter, Individual Water Meter
Roof Type Composition
Total Parking Spaces 2
Garage Yes
Building
Lot Description Subdivision
Story One
Foundation Pillar/Post/Pier, Slab
Level or Stories One
Structure Type Vinyl Siding
Schools
Elementary Schools Scotland Park
Middle Schools Kirby
High Schools Hirschi
School District Wichita Falls Isd
Others
Ownership Contact Agent
Acceptable Financing Cash, Conventional, FHA, VA Loan
Listing Terms Cash, Conventional, FHA, VA Loan
Financing FHA 203(b)
Read Less Info
Want to know what your home might be worth? Contact us for a FREE valuation!

Our team is ready to help you sell your home for the highest possible price ASAP

©2024 North Texas Real Estate Information Systems.
Bought with RENEE ADKINS • Hirschi Realtors

1001 West Loop South Suite 105, Houston, TX, 77027, United States

