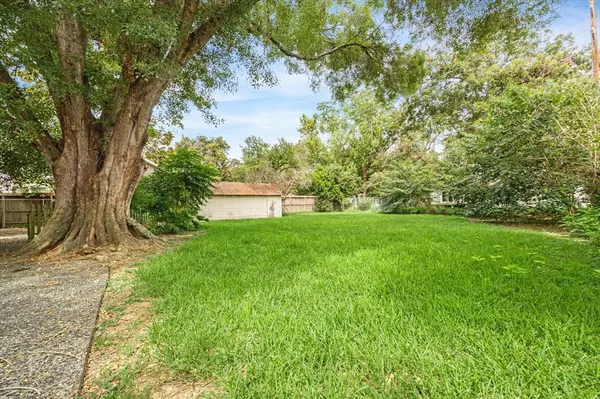$299,000
For more information regarding the value of a property, please contact us for a free consultation.
2 Beds
2.1 Baths
1,972 SqFt
SOLD DATE : 09/18/2024
Key Details
Property Type Single Family Home
Listing Status Sold
Purchase Type For Sale
Square Footage 1,972 sqft
Price per Sqft $156
Subdivision Belknap
MLS Listing ID 60652694
Sold Date 09/18/24
Style Other Style
Bedrooms 2
Full Baths 2
Half Baths 1
HOA Fees $1/ann
Year Built 1948
Annual Tax Amount $4,060
Tax Year 2023
Lot Size 0.258 Acres
Acres 0.258
Property Description
Built in 1948 and expanded in the 80's this home is perfect for a visionary. Whether you remodel or rebuild, the spacious 1/4+ acre lot (over 11K sq. ft. lot) with mature trees has endless possibilities. Located in the heart of old historic Sugar Land. Convenient access to Highways 6, 90, and 59 means quick trips Sugar Land Town Square, Constellation Field home of the Space Cowboys (Triple-A affiliate of the Houston Astros MLB), Smart Financial Center, Sugar Land airport, Farmers Market, Children's Museum, Natural Science Museum, and medical facilities. NO HOA, MUD, or LID! (HOA is voluntary $20/yr.) Homes on this side of the street are residential only so not zoned commercial. Features include 2 car garage, 2 car carport, washer and dryer connections inside, and upstairs garage apartment with kitchen and full bath. Upstairs refrigerator stays. Downstairs is one bedroom and 1.5 baths. Screened in porch. SOLD AS IS. SELLER WILL MAKE NO REPAIRS!
Location
State TX
County Fort Bend
Area Sugar Land North
Rooms
Bedroom Description 2 Bedrooms Down,Primary Bed - 2nd Floor
Other Rooms 1 Living Area, Formal Dining, Garage Apartment, Living Area - 1st Floor, Living Area - 2nd Floor, Utility Room in House
Interior
Heating Central Gas
Cooling Central Electric, Other Cooling
Flooring Laminate, Tile
Exterior
Exterior Feature Back Yard Fenced, Patio/Deck, Porch
Parking Features Attached Garage
Garage Spaces 2.0
Carport Spaces 2
Garage Description Double-Wide Driveway
Roof Type Composition
Street Surface Curbs
Private Pool No
Building
Lot Description Subdivision Lot
Faces West
Story 2
Foundation Slab
Lot Size Range 1/4 Up to 1/2 Acre
Sewer Public Sewer
Water Public Water
Structure Type Vinyl,Wood
New Construction No
Schools
Elementary Schools Highlands Elementary School (Fort Bend)
Middle Schools Dulles Middle School
High Schools Dulles High School
School District 19 - Fort Bend
Others
Senior Community No
Restrictions Historic Restrictions
Tax ID 0097-00-000-4536-907
Energy Description Ceiling Fans,Digital Program Thermostat
Acceptable Financing Cash Sale, Conventional, Investor, Seller May Contribute to Buyer's Closing Costs
Tax Rate 1.7781
Disclosures Sellers Disclosure
Listing Terms Cash Sale, Conventional, Investor, Seller May Contribute to Buyer's Closing Costs
Financing Cash Sale,Conventional,Investor,Seller May Contribute to Buyer's Closing Costs
Special Listing Condition Sellers Disclosure
Read Less Info
Want to know what your home might be worth? Contact us for a FREE valuation!

Our team is ready to help you sell your home for the highest possible price ASAP

Bought with Better Homes and Gardens Real Estate Gary Greene - The Woodlands
1001 West Loop South Suite 105, Houston, TX, 77027, United States






