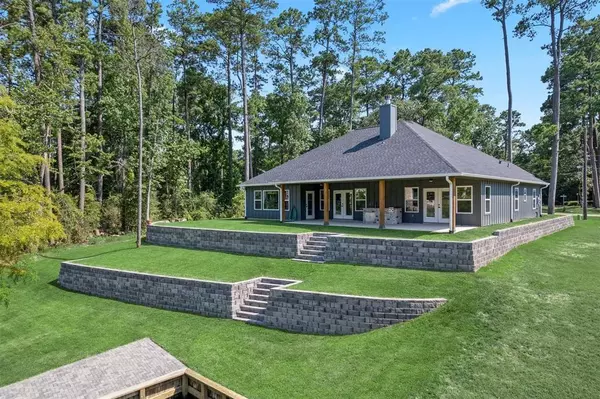$550,000
For more information regarding the value of a property, please contact us for a free consultation.
3 Beds
2.1 Baths
2,309 SqFt
SOLD DATE : 09/18/2024
Key Details
Property Type Single Family Home
Listing Status Sold
Purchase Type For Sale
Square Footage 2,309 sqft
Price per Sqft $231
Subdivision Indian Shores Sec 03
MLS Listing ID 92559710
Sold Date 09/18/24
Style Traditional
Bedrooms 3
Full Baths 2
Half Baths 1
HOA Fees $40/qua
HOA Y/N 1
Year Built 2021
Annual Tax Amount $10,066
Tax Year 2023
Lot Size 0.340 Acres
Acres 0.3398
Property Description
SPEND YOUR SUMMER at the LAKE!!! Like-new custom WATERFRONT home on Lake Houston! This is a perfect home for enjoying lake living at its finest! You'll fall
in love with this stunner of a home w/3 spacious bedrooms, 2 1/2 baths, large open floor plan & rear patio with amazing lake
views & tiered back yard! Open floor plan boasts vaulted ceilings & a cozy fireplace that serves a beautiful large kitchen
w/custom cabinets, granite countertops, stainless appliances. The stained concrete floor is stunning and the high ceilings and
fixtures enhance the look of this waterfront beauty! Just off the entry is a versatile and beautiful room that can serve has a
home office, media room, or formal dining room. You'll love the large utility room w/extra storage, sink, & 1/2 bath. Home
features 3 car garage (one bay has a pass through garage to the rear of the home) New bulkhead and boat slip finish off this
gorgeous offering. Don't miss your chance to call this place home!
Location
State TX
County Harris
Area Crosby Area
Rooms
Bedroom Description Primary Bed - 1st Floor,Split Plan,Walk-In Closet
Other Rooms 1 Living Area, Home Office/Study, Living Area - 1st Floor, Utility Room in House
Kitchen Breakfast Bar, Island w/ Cooktop, Kitchen open to Family Room, Soft Closing Drawers
Interior
Interior Features High Ceiling
Heating Central Gas
Cooling Central Electric
Fireplaces Number 1
Fireplaces Type Gaslog Fireplace, Wood Burning Fireplace
Exterior
Exterior Feature Covered Patio/Deck
Parking Features Attached Garage, Oversized Garage
Garage Spaces 3.0
Waterfront Description Bulkhead,Lakefront
Roof Type Composition
Private Pool No
Building
Lot Description Waterfront
Story 1
Foundation Slab
Lot Size Range 1/4 Up to 1/2 Acre
Sewer Public Sewer
Water Public Water
Structure Type Brick,Cement Board
New Construction No
Schools
Elementary Schools Newport Elementary School
Middle Schools Crosby Middle School (Crosby)
High Schools Crosby High School
School District 12 - Crosby
Others
Senior Community No
Restrictions Deed Restrictions
Tax ID 098-400-000-0137
Energy Description Attic Vents,Ceiling Fans,Digital Program Thermostat,High-Efficiency HVAC,Insulation - Blown Fiberglass,Radiant Attic Barrier
Tax Rate 2.5826
Disclosures Sellers Disclosure
Special Listing Condition Sellers Disclosure
Read Less Info
Want to know what your home might be worth? Contact us for a FREE valuation!

Our team is ready to help you sell your home for the highest possible price ASAP

Bought with Texas Premier Realty

1001 West Loop South Suite 105, Houston, TX, 77027, United States






