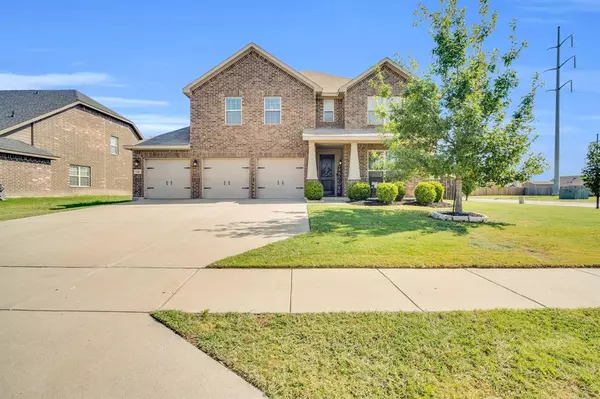$450,000
For more information regarding the value of a property, please contact us for a free consultation.
5 Beds
3 Baths
3,029 SqFt
SOLD DATE : 09/17/2024
Key Details
Property Type Single Family Home
Sub Type Single Family Residence
Listing Status Sold
Purchase Type For Sale
Square Footage 3,029 sqft
Price per Sqft $148
Subdivision Mustang Creek Ph 2
MLS Listing ID 20671346
Sold Date 09/17/24
Style Traditional
Bedrooms 5
Full Baths 3
HOA Y/N None
Year Built 2016
Lot Size 0.347 Acres
Acres 0.347
Property Description
WELCOME HOME! Nestled on a corner lot, this incredibly well-maintained 5-bedroom home offers a rare 3-car garage and no HOA. The charming front porch welcomes you as you enter the open family space featuring a floor-to-ceiling stone fireplace and a large kitchen island. The tall privacy fence ensures seclusion in your backyard, which features an extended deck with a pergola and string lights to enjoy in the evenings. Upstairs, you'll find a spacious second living area along with three additional bedrooms. The entire house is equipped with surround sound, perfect for hosting gatherings or enjoying a cozy night in. Schedule your showing today!
Location
State TX
County Ellis
Community Playground, Sidewalks
Direction From US-287 BYP, take exit toward TX-813. Turn north onto Brown St. Turn left onto Dean Box Dr. Turn left on Pinto Dr. Property will be on right.
Rooms
Dining Room 1
Interior
Interior Features Decorative Lighting, Eat-in Kitchen, Granite Counters, Kitchen Island, Open Floorplan, Pantry, Sound System Wiring
Heating Central, Electric
Cooling Ceiling Fan(s), Central Air, Electric
Flooring Carpet, Ceramic Tile
Fireplaces Number 1
Fireplaces Type Living Room, Stone, Wood Burning
Appliance Dishwasher, Disposal, Electric Cooktop, Electric Oven, Microwave
Heat Source Central, Electric
Laundry Utility Room, Full Size W/D Area
Exterior
Exterior Feature Covered Patio/Porch
Garage Spaces 3.0
Fence Back Yard, Wood
Pool Outdoor Pool
Community Features Playground, Sidewalks
Utilities Available City Water
Roof Type Composition,Shingle
Parking Type Driveway, Garage, Garage Double Door, Garage Single Door
Total Parking Spaces 3
Garage Yes
Building
Lot Description Corner Lot, Sprinkler System, Subdivision
Story Two
Foundation Slab
Level or Stories Two
Structure Type Brick
Schools
Elementary Schools Max H Simpson
High Schools Waxahachie
School District Waxahachie Isd
Others
Ownership See tax records
Acceptable Financing Cash, Conventional, FHA, VA Loan
Listing Terms Cash, Conventional, FHA, VA Loan
Financing VA
Special Listing Condition Survey Available
Read Less Info
Want to know what your home might be worth? Contact us for a FREE valuation!

Our team is ready to help you sell your home for the highest possible price ASAP

©2024 North Texas Real Estate Information Systems.
Bought with Christi Black • BLACK REAL ESTATE, LLC

1001 West Loop South Suite 105, Houston, TX, 77027, United States






