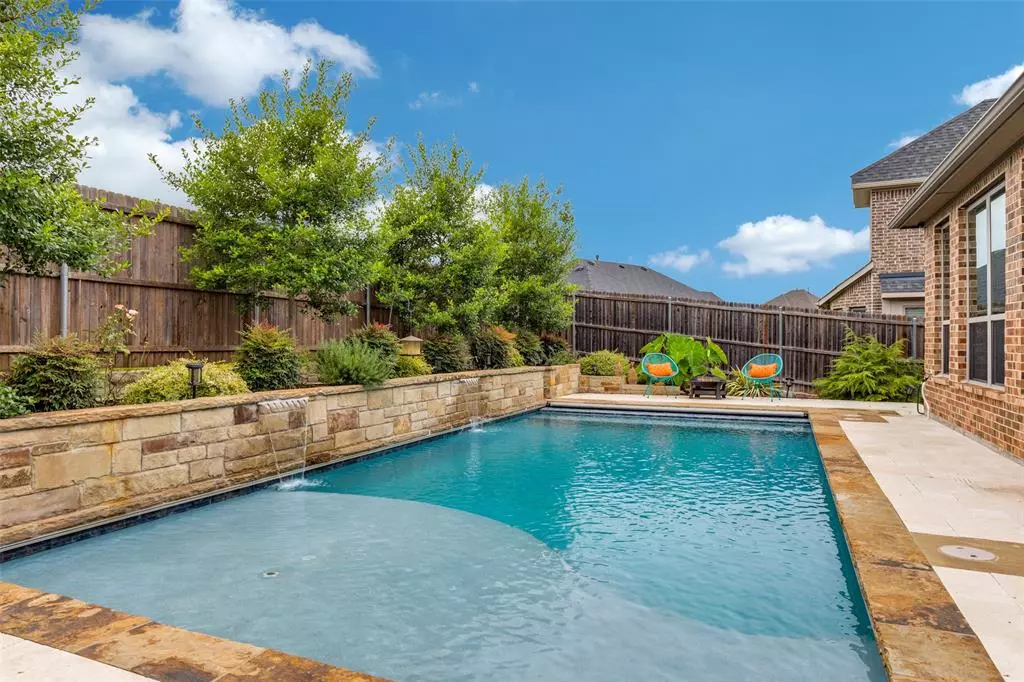$820,000
For more information regarding the value of a property, please contact us for a free consultation.
5 Beds
4 Baths
4,159 SqFt
SOLD DATE : 09/16/2024
Key Details
Property Type Single Family Home
Sub Type Single Family Residence
Listing Status Sold
Purchase Type For Sale
Square Footage 4,159 sqft
Price per Sqft $197
Subdivision Vineyards
MLS Listing ID 20638994
Sold Date 09/16/24
Style Traditional
Bedrooms 5
Full Baths 4
HOA Fees $47/ann
HOA Y/N Mandatory
Year Built 2017
Annual Tax Amount $17,716
Lot Size 8,842 Sqft
Acres 0.203
Property Description
**Offering $5k toward closing costs if you use our preferred lender**Meet your dream home, just steps away from Lake Ray Hubbard with easy access to the George Bush Toll Rd. The entry includes hardwood floors and private study. Soaring ceilings and fireplace in the living room open to the chef's kitchen, boasting designer backsplash, large pantry, oversized island and breakfast nook. An expansive primary bedroom features ensuite bath with walk-in shower, dual vanities and large closet. Additional secondary bedroom downstairs. Upstairs you'll find a media room with built-in surround sound, large open game room, second office area with built-in desk, 3 generous secondary bedrooms and 2 full baths. Enjoy the hot Texas summers in the sparkling pool with built in waterfalls, or heat the pool in the winter with the new pool heater. Other highlights: 3 car tandem garage with TESLA charger, motorized safety pool cover, motorized sun-mosquito screen on the back patio and more! See supplements!
Location
State TX
County Dallas
Direction USE GPS
Rooms
Dining Room 2
Interior
Interior Features Cable TV Available, Decorative Lighting, Dry Bar, Eat-in Kitchen, Granite Counters, High Speed Internet Available, Kitchen Island, Other, Pantry, Sound System Wiring, Vaulted Ceiling(s), Walk-In Closet(s)
Heating Central, Natural Gas
Cooling Ceiling Fan(s), Central Air, Electric
Flooring Carpet, Ceramic Tile, Wood
Fireplaces Number 1
Fireplaces Type Electric, Gas Logs, Living Room, Other
Equipment List Available, Other
Appliance Dishwasher, Disposal, Electric Oven, Gas Cooktop, Microwave, Plumbed For Gas in Kitchen, Tankless Water Heater, Vented Exhaust Fan
Heat Source Central, Natural Gas
Laundry Full Size W/D Area
Exterior
Exterior Feature Covered Patio/Porch, Rain Gutters
Garage Spaces 3.0
Fence Back Yard, Wood
Pool Gunite, Heated, In Ground, Outdoor Pool, Pool Cover, Water Feature
Utilities Available Cable Available, City Sewer, City Water, Concrete, Curbs, Electricity Connected, Individual Gas Meter, Individual Water Meter, Phone Available, Sidewalk, Underground Utilities
Roof Type Composition
Total Parking Spaces 3
Garage Yes
Private Pool 1
Building
Lot Description Interior Lot, Landscaped, Lrg. Backyard Grass, Other, Sprinkler System, Subdivision
Story Two
Foundation Slab
Level or Stories Two
Structure Type Brick
Schools
Elementary Schools Choice Of School
Middle Schools Choice Of School
High Schools Choice Of School
School District Garland Isd
Others
Ownership SEE AGENT
Acceptable Financing Cash, Conventional, FHA, VA Loan, Other
Listing Terms Cash, Conventional, FHA, VA Loan, Other
Financing Conventional
Special Listing Condition Survey Available, Other
Read Less Info
Want to know what your home might be worth? Contact us for a FREE valuation!

Our team is ready to help you sell your home for the highest possible price ASAP

©2024 North Texas Real Estate Information Systems.
Bought with Jeffrey Harrell • RE/MAX Four Corners

1001 West Loop South Suite 105, Houston, TX, 77027, United States






