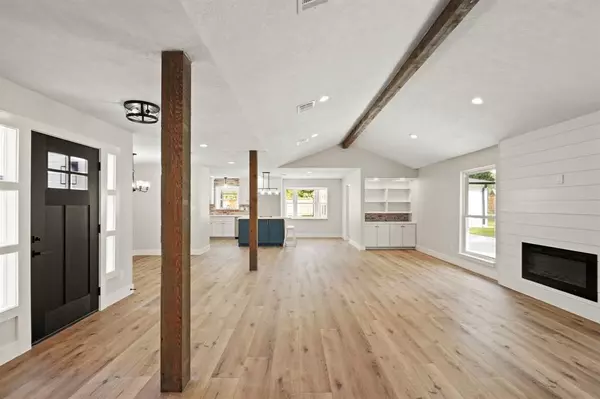$575,000
For more information regarding the value of a property, please contact us for a free consultation.
3 Beds
2 Baths
3,381 SqFt
SOLD DATE : 09/10/2024
Key Details
Property Type Single Family Home
Listing Status Sold
Purchase Type For Sale
Square Footage 3,381 sqft
Price per Sqft $177
Subdivision Tall Pines
MLS Listing ID 24977712
Sold Date 09/10/24
Style Traditional
Bedrooms 3
Full Baths 2
Year Built 1978
Annual Tax Amount $6,543
Tax Year 2023
Lot Size 1.600 Acres
Acres 1.6
Property Description
Beautifully renovated 3/4 bedroom 2 bath home w/ detached garage/carport. Situated on a 1.6 acre lot in the Tall Pines Subdivision in Magnolia. Open floor plan connects the main shared spaces of the home (entry, living room, dining room & kitchen). Luxury Vinyl plank throughout the entire first floor, carpet in second floor extra room. Three bedrooms down, including the primary bedroom w/en suite bath. Bonus room upstairs could be used as a bedroom or game room & has access to second floor balcony. Detached garage has parking for one vehicle & renovated indoor space for additional storage, game room, or hobby space. Additional outbuilding behind the garage would make a great workshop or greenhouse. Beautiful mature trees are scattered around the lot with plenty of cleared green space for enjoying outdoor activities. Some of the recent updates include all new HVAC system, electrical wiring, light fixtures, plumbing replaced w/ pex piping, roof, appliances, cabinetry, flooring & more.
Location
State TX
County Montgomery
Area Tomball
Rooms
Bedroom Description 1 Bedroom Up,En-Suite Bath,Primary Bed - 1st Floor
Other Rooms Breakfast Room, Formal Dining, Living Area - 1st Floor
Master Bathroom Full Secondary Bathroom Down, Primary Bath: Shower Only
Den/Bedroom Plus 4
Kitchen Breakfast Bar, Island w/o Cooktop
Interior
Heating Central Electric
Cooling Central Electric
Fireplaces Number 1
Fireplaces Type Gaslog Fireplace
Exterior
Parking Features Detached Garage
Garage Spaces 1.0
Carport Spaces 2
Roof Type Composition
Private Pool No
Building
Lot Description Subdivision Lot
Story 2
Foundation Slab
Lot Size Range 1 Up to 2 Acres
Sewer Septic Tank
Water Aerobic, Well
Structure Type Brick,Cement Board
New Construction No
Schools
Elementary Schools Decker Prairie Elementary School
Middle Schools Tomball Junior High School
High Schools Tomball High School
School District 53 - Tomball
Others
Senior Community No
Restrictions Deed Restrictions
Tax ID 9130-00-02035
Acceptable Financing Cash Sale, Conventional, FHA, VA
Tax Rate 1.6301
Disclosures Other Disclosures, Sellers Disclosure
Listing Terms Cash Sale, Conventional, FHA, VA
Financing Cash Sale,Conventional,FHA,VA
Special Listing Condition Other Disclosures, Sellers Disclosure
Read Less Info
Want to know what your home might be worth? Contact us for a FREE valuation!

Our team is ready to help you sell your home for the highest possible price ASAP

Bought with eXp Realty LLC
1001 West Loop South Suite 105, Houston, TX, 77027, United States






