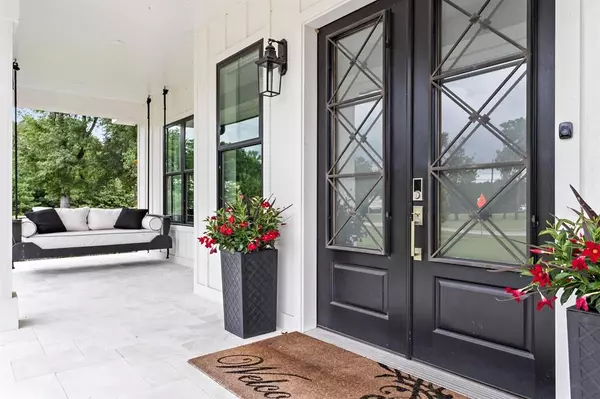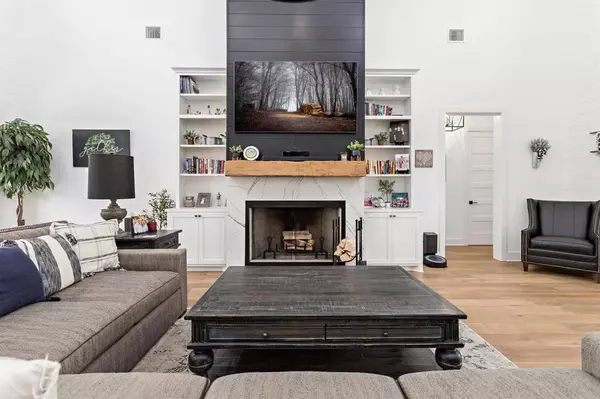$1,500,000
For more information regarding the value of a property, please contact us for a free consultation.
4 Beds
4.1 Baths
4,700 SqFt
SOLD DATE : 09/03/2024
Key Details
Property Type Single Family Home
Listing Status Sold
Purchase Type For Sale
Square Footage 4,700 sqft
Price per Sqft $244
Subdivision John Bland Surv Abs #41
MLS Listing ID 78710722
Sold Date 09/03/24
Style Contemporary/Modern,Other Style
Bedrooms 4
Full Baths 4
Half Baths 1
Year Built 2020
Annual Tax Amount $12,006
Tax Year 2023
Lot Size 3.295 Acres
Acres 3.295
Property Description
This stunning home epitomizes Luxury & Elegance. The expansive layout offers an open concept kitchen and dining area along with high end wood floors seamlessly throughout the home. The kitchen equips Thermador appliances, custom cabinets, and gorgeous Cambria Quartz countertops. The Primary suite includes a spacious bedroom, massive shower, freestanding soaker tub, double vanity sinks & large walk-in closet. This showpiece provides something for everyone's needs including a Study, Media room and Game room that opens to a resort like Pool & Spa area with an outdoor kitchen! Adding to the property's charm is a peaceful stocked pond accompanied by a tranquil water fountain enhancing the calm atmosphere. The pond is complete with a wooden deck & seating. For those who need additional space for hobbies or storage, the 30x60 shop can accommodate a variety of needs.
Location
State TX
County Orange
Rooms
Bedroom Description 1 Bedroom Down - Not Primary BR,Primary Bed - 1st Floor,Split Plan,Walk-In Closet
Other Rooms Breakfast Room, Family Room, Gameroom Down, Home Office/Study, Living Area - 1st Floor, Media, Utility Room in House
Master Bathroom Half Bath, Primary Bath: Double Sinks, Primary Bath: Separate Shower, Primary Bath: Soaking Tub
Kitchen Breakfast Bar, Kitchen open to Family Room, Pantry, Pot Filler, Pots/Pans Drawers, Soft Closing Cabinets, Soft Closing Drawers, Walk-in Pantry
Interior
Interior Features High Ceiling, Spa/Hot Tub
Heating Central Electric
Cooling Central Electric
Flooring Tile, Wood
Fireplaces Number 3
Fireplaces Type Electric Fireplace, Gaslog Fireplace
Exterior
Exterior Feature Back Yard Fenced, Covered Patio/Deck, Cross Fenced, Fully Fenced, Spa/Hot Tub, Workshop
Parking Features Attached Garage
Garage Spaces 4.0
Garage Description Additional Parking, Auto Garage Door Opener, Double-Wide Driveway, RV Parking, Workshop
Pool Gunite
Roof Type Composition,Other
Street Surface Concrete
Private Pool Yes
Building
Lot Description Cleared, Corner
Story 1.5
Foundation Slab
Lot Size Range 2 Up to 5 Acres
Water Aerobic, Well
Structure Type Cement Board,Stone
New Construction No
Schools
Elementary Schools Bridge City Elementary School
Middle Schools Bridge City Middle School
High Schools Bridge City High School
School District 367 - Bridge City
Others
Senior Community No
Restrictions Horses Allowed,No Restrictions
Tax ID R304844
Energy Description Ceiling Fans
Acceptable Financing Cash Sale, Conventional
Tax Rate 1.7756
Disclosures Other Disclosures, Sellers Disclosure
Listing Terms Cash Sale, Conventional
Financing Cash Sale,Conventional
Special Listing Condition Other Disclosures, Sellers Disclosure
Read Less Info
Want to know what your home might be worth? Contact us for a FREE valuation!

Our team is ready to help you sell your home for the highest possible price ASAP

Bought with Keller Williams Realty Professionals

1001 West Loop South Suite 105, Houston, TX, 77027, United States






